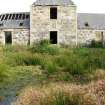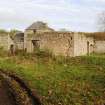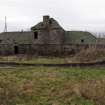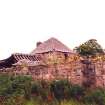Notice
Following a review of the Buildings at Risk Register we have paused the Register while we consider options for its future.
The website will remain accessible and searchable during this time, but it will not be updated and we’re not accepting nominations for additions to the Register. If you need to contact us about the BARR please email hmenquiries@hes.scot
Read the review report here and you can find out more about why we have paused the BARR on our news centre.
Pittrichie House: Home Farm, Pittrichie House Policies
Ordnance Survey licence number AC0000807262. All rights reserved. © Copyright and database right 2025. Public Sector Viewing Terms
Useful Links
- Canmore:
- PITTRICHIE, HOME FARM
- Historic Scotland:
- HS Reference No 19763
General Details and Location
Category
RESTORATION IN PROGRESS
Name of Building
Pittrichie House: Home Farm
Other Name(s)
Pitrichie House Home Farm
Address
Pittrichie House Policies
Locality
Postcode
Planning Authority
Divisional Area
Reference No
1086
Listing Category
C
OS Grid Ref
NJ 85497 25677
Location Type
Rural
HS Reference No
19763
Description
Single-storey symmetrical lay out with 2-storey pyramid roofed bothy centre of E range and twin lean-to out-houses at W. side of court. Original work dark granite with pinnings, later extensions red granite. Dated INVIDOS VIRTUTE TORQUEBO 1823 (Historic Scotland)
Building Dates
Dated 1823
Architects
Unknown
Category of Risk and Development History
Condition
Very Poor
Category of Risk
Low
Exemptions to State of Risk
Field Visits
January 1994, August 2001, December 2007, 28/10/2010, 17/10/2013
Development History
January 1994: External inspection reveals the farm to be derelict. 12 December 1995: The Aberdeen Press and Journal reports that permissions are likely to be approved for the conversion of the farm into 3 dwellings. January 2000: Local planners report no change. August 2001: External inspection reveals no apparent change to the building fabric. January 2004: Local planners report that all permissions have now lapsed. December 2007: External inspection reveals the building to be in very poor condition. Whilst the walls are in place the roof has partially collapsed, the windows and doors are missing or severly dilapidated.
August 2009: Applications are lodged for the conversion of the former home farm into dwelling houses and a business unit, as part of a master plan for the buildings which made up Pittrichie.APP/2009/2338.
October 2010: External inspection finds no significant change from the last site visit, although deterioration is now accelerating. The applications for conversion of 3 No. Steadings & 1 No. Doo-Cot to form 3 No. Dwellinghouses & 1 No. Business Unit, including New Access, Improvements to Existing Road and Landscaping is under consideration.
18 April 2012: Mr & Mrs D J Patock contact to advise they have recently acquired the former Home Farm.
30 July 2013: Repair and conversion works are on site. Moved to Restoration in Progress.
17 October 2013: External inspection finds the steading continues to be restored and is progressing well.
Guides to Development
Conservation Area
Planning Authority Contact
PAC Telephone Number
01467 620981
Availability
Current Availability
Not Available
Appointed Agents
Price
Occupancy
Vacant
Occupancy Type
N/A
Present/Former Uses
Building Uses Information:
Present Use 1: N/A Former Use 1: Farm/Steading
Present Use 2: N/A Former Use 2: N/A
Present Use 1: N/A Former Use 1: Farm/Steading
Present Use 2: N/A Former Use 2: N/A
Name of Owners
Type of Ownership
Private
Information Services
Additional Contacts/Information Source
Bibliography
Shepherd (1994), p206.
Online Resources
Classification
Farming
Original Entry Date
21-MAR-96
Date of Last Edit
07/01/2021








