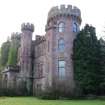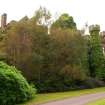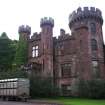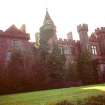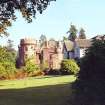Category of Risk and Development History
Exemptions to State of Risk
Field Visits
June 1990, September 1997, 25/09/2009, 27/2/2014
June 1990: External inspection reveals the castle to be vacant. Demolition consent was granted in the 1960s (1967?) but was never exercised. The owner has built a modern house adjacent, and does not wish to sell the castle.
June 2000: A member of the public reports that the roof is now collapsing, and some windows have fallen in.
January 2001: Local planners are unaware of any change.
March 2005: Solicitors: Bidwells of Perth have informed SCT that Miller Hendry Solicitors are now dealing with Culdees affairs.
May 2006:SCT is advised by local planners that the castle is largly overgrown with the north face smothered in vines and ivy. Most of the roof is in fact intact (contrary to other reports) as are a lot of the original sash and case windows. Danger signs have been placed at the entrance to the property.
March 2008: A member of the public contacts SCT to advise the Castle is largely overgrown. Windows are missing and there are signs that rubble from walls had fallen in to main building.
September 2009: External inspection finds the building remains disused. Creeping plants have covered most of the north elevation and ledges are mossy. The property is secured: ground floor level openings are boarded over. The property is monitored by the residents of the neighbouring house and by the owner, who resides near by.
27 February 2014: External inspection finds the building remains in much the same condition as seen previously. Vegetation growth across the building continues.
15 May 2017: A member of the public advises the building remains At Risk. Further vegetation growth to the walls is evident and there are signs they may have been internal collapses.
9 August 2017: A member of the public advises a crack running down one of the crenellated towers is now evident.
13 September 2017: A member of the public advises the former country house is now being marketed for sale. Galbraith, Perth is marketing the former country house, the mansion house and garden grounds, for sale at offers over £730,000.
26 March 2018: A member of the public notes a partial collapse of a turret has occurred. The site remains under marketing for sale.
29 April 2019: A member of the public notes the property has now been fenced-off with warning notices affixed.
25 April 2020: A member of the public advises the Castle has been purchased and the new owners intend to restore it as a family home. Works have commenced and the new owners update their progress via a Facebook group - 'Culdees Mansion House & Castle'.
24 July 2020: A member of the public notes planning permission for the erection of camping pods within the surrounding land is currently being sought (20/00737/FLL). The property is thought to be in new ownership following conclusion of the previously noted marketing exercise.
5 July 2021: The Courier (03/07/2021) carries an interview with the current owners of the former country house, outlining their ambition to bring the building back into use, as a phased undertaking. In the shorter term the owners are exploring various options for generating commercial revenue, within the surrounding grounds, to support their longer-term restoration project.
23 November 2021: Urban Realm reports (23/11/2021) that the owners have lodged an application for the change of use and alteration to accommodate an events venue. This phase aims to restore one wing of the building to form a courtyard and external bar suitable for hosting up to 100 people for weddings and parties. This phase will also include reinstating the scullery and castle kitchens, along with renovations to the chapel. The articles goes on to report the long-term goal is to restore the entire castle.
30 November 2021: Planning permission (21/01582/FLL) being sought for change of use and alterations to ruinous building to form an events venue, erection of a temporary marquee, formation of parking and associate works (in part retrospect).
6 January 2022: Listed building consent (21/02100/LBC) being sought for alterations to form events venue.
7 January 2022: The Scotsman reports (03/01/2022) on the purchase of Culdees Castle by a couple who wish to restore it as a luxury wedding venue. They are currently working on restoration of the kitchen, with the intention to salvage the original ovens, and following this will look to restore the chapel. The article goes on to report that there are currently four glamping pods on the property, with planning permission granted for a fifth, that are helping to provide income during the castle renovations.
3 November 2022: Owners have informed BARR that part of the site has been in commercial use as a venue since October 2021. Restoration works have been completed in the kitchens and scullery. The glass-roofed courtyard has been restored, along with 6 adjacent ground floor rooms. Works to the castle flooring have been carried out on the ground, first and second floors. The stables have been restored and in use as part of the venue. The ceiling of the chapel is currently undergoing works. Moved to RESTORATION IN PROGRESS and risk moved to LOW.
15 July 2024: Culdees Castle Estate website notes that restoration works to the property continue. Works to the chapel are now complete and is now in use as a wedding venue.
27 August 2024: The building owners report the East wing has been re-pointed, re-roofed, floors reinstated with windows being installed. Courtyard rooms have been repaired and brought back into use as function rooms, as have the former kitchen and servants dining halls.



