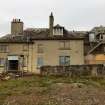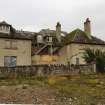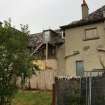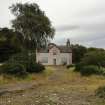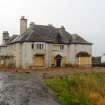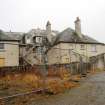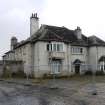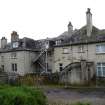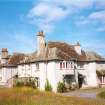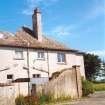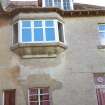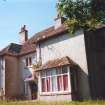Buildings at Risk Register Paused
Following the review of the Buildings at Risk Register the decision has been taken to pause the BARR in order to consider long-term options for its future.
The existing BARR website will remain accessible as a resource, however it will not be updated and we're not accepting nominations for additions to the Register.
Downtime
Please be advised that this website will undergo scheduled maintenance on the following dates:
Sunday 23rd November 18:00 to Monday 24 November 09:00
Earl's Cross House, Earl's Cross Road, Dornoch
Ordnance Survey licence number AC0000807262. All rights reserved. © Copyright and database right 2025. Public Sector Viewing Terms
Useful Links
- NRHE:
- DORNOCH, EARLS CROSS ROAD, EARLS CROSS HOUSE
- Historic Scotland:
- HS Reference No 24641
General Details and Location
Category
AT RISK
Name of Building
Earl's Cross House
Other Name(s)
Address
Earl's Cross Road, Dornoch
Locality
Postcode
Planning Authority
Divisional Area
Reference No
1493
Listing Category
B
OS Grid Ref
NH 80334 90237
Location Type
Small Town
HS Reference No
24641
Description
Arts and Crafts-style 2 storey harled house with attic. The asymmetrical 3 bay south elevation features a recessed centre bay with a hooded entrance flanked by small windows. The right outer bay features a rectangular bay window at ground floor level, whilst the left bay features a first floor oriel window. The wide east elevation overlooks the sea and features a full-height canted bay window, along with various small canted oriels. 2 piended dormers sit above, with a similar dormer also at the west elevation. A service court sits to the west, screened by a coped wall with a round-headed doorway.
The house was built by the Muir family of Glasgow yacht-builders. It was used in World War II to house Italian prisoners-of-war and a detachment of the Argyll and Sutherland Highlanders. In the late 1940s, it was purchased by the education authority to house youngsters from the west coast during the week whilst they attended Golspie High School. (Northern Times 21 Feb 1997)
The house was built by the Muir family of Glasgow yacht-builders. It was used in World War II to house Italian prisoners-of-war and a detachment of the Argyll and Sutherland Highlanders. In the late 1940s, it was purchased by the education authority to house youngsters from the west coast during the week whilst they attended Golspie High School. (Northern Times 21 Feb 1997)
Building Dates
Possibly 1913
Architects
Unknown
Category of Risk and Development History
Condition
Poor
Category of Risk
Moderate
Exemptions to State of Risk
Field Visits
November 1994<br />
, July 2000, 13/8/2012, 3/10/2013, 19/09/2018
Development History
Renewal of planning permission for conversion to form 9 apartments (23/01550/FUL) is being sought.
July 1992: The house closes as a boys' school. October 1993: The house is marketed by Highland Regional Council at £180,000. November 1994: External inspection reveals the building to be vacant but in reasonable condition. October 1995: Local planners report that the building is now in new ownership. 21 February 1997: The Northern Times reports that the house has been vandalised. The current owners intend to restore it as a hotel. May 2000: Local planners report that the house is once more on the market. July 2000: External inspection reveals the house to remain vacant and at risk. May 2001: The house is in new ownership. Listed Building Consent is granted for repairs to the windows. 2003: Local planners report that the property is once more for sale. June 2006: LPA report that new owner has commenced landscaping of grounds and that they are anticipating applications for restorations to the main house.
21 February 1997: Northern Times reports the former hostel was broken into by vandals and suffered damage to windows, 21/02/97.
14 May 2009: The Northern Times reports on plan to convert house into flats and build 12 detached houses on the grounds, 14/05/2009.
13 August 2012: External inspection finds landscaping works to the surrounding area may be underway, but no works are evident at the house. Moved back to At Risk. The Northern Times reported in May 2011 that the former hostel had been given conditional approval for conversion into nine flats, with additional accommodation to be built within the grounds.
17 September 2013: A member of the public advises the property remains disused and has recently suffered vandalism.
3 October 2013: External inspection finds the ground floor windows boarded up and site protected by security fencing. Vandalism and general deterioration are evident at the site, condition moved to Poor and risk to Moderate.
31 May 2017: Listed Building Consent for the conversion of the property to form flats with new build dwellings in grounds and demolition of a cottage is being sought ref: 17/02234/LBC.
19 September 2018: External inspection finds the building remains in overall poor condition and deterioration continues. The modern extension has been demolished. More of the windows have been boarded up and there are some broken windows. There is heras fencing but this does not secure the whole building. The render is cracking and showing signs of damp in places. The roof has slipped slates and the rainwater goods are in need of repair.
11 January 2019: Listed Building Consent for conversion to flats and erection of associated new building (as an ammendment to 17/02234/LBC) is being sought ref: 18/05888/LBC. Revised applications for associated development within the wider site are also being sought, including demolition of a curtilage-listed cottage (18/05893/LBC and 18/05886/FUL).
5 February 2019: Listed Building Consent and Full Planning Permission for conversion to 9 apartments, alteration to building and demolition of external fire stair and rear storage compound (amendment to Planning Permission 17/022341/LBC) being sought (ref: 19/00654/LBC & 19/0657/FUL). No decision issued as of 05/02/2020.
1 October 2021: Listed building consent (19/00654/LBC) for conversion to 9 apartments, alterations to building and demolition of external fire stair and rear storage compound granted subject to conditions.
Availability
Current Availability
Not Available
Appointed Agents
Price
Occupancy
Vacant
Occupancy Type
N/A
Present/Former Uses
Building Uses Information: <br />
Present Use 1: N/A Former Use 1: Hotel/Hostel<br />
Present Use 2: N/A Former Use 2: Residential
Name of Owners
Unverified see FAQ on ascertaining ownership
Type of Ownership
Unknown
Information Services
Additional Contacts/Information Source
Bibliography
E.Beaton (1995), p37.
Online Resources
Highland HER: <a href='http://her.highland.gov.uk/SingleResult.aspx?uid=MHG17013'>http://her.highland.gov.uk/SingleResult.aspx?uid=MHG17013</a>
Classification
Country Houses, Mansions and Large Villas
Original Entry Date
18-NOV-04
Date of Last Edit
31/05/2017



