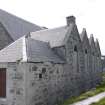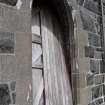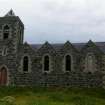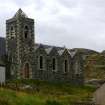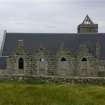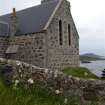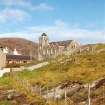Buildings at Risk Register Paused
Following the review of the Buildings at Risk Register the decision has been taken to pause the BARR in order to consider long-term options for its future.
The existing BARR website will remain accessible as a resource, however it will not be updated and we're not accepting nominations for additions to the Register.
Downtime
Please be advised that this website will undergo scheduled maintenance on the following dates:
Sunday 23rd November 18:00 to Monday 24 November 09:00
Castlebay Church of Scotland (Former), Castlebay
Ordnance Survey licence number AC0000807262. All rights reserved. © Copyright and database right 2025. Public Sector Viewing Terms
Useful Links
General Details and Location
Category
AT RISK
Name of Building
Castlebay Church of Scotland (Former)
Other Name(s)
Address
Castlebay
Locality
Postcode
Planning Authority
Divisional Area
Reference No
1505
Listing Category
Unlisted
OS Grid Ref
NL 66218 98446
Location Type
Rural Settlement
HS Reference No
Description
Lanceted gothic church in sneck-harled gneiss rubble with Portland cement dressings. The nave is flanked by shorter 4 bay aisles, their transverse roofs terminating in gables.
Building Dates
1892-1893
Architects
Henry Hardy and John Wright
Category of Risk and Development History
Condition
Poor
Category of Risk
High
Exemptions to State of Risk
Field Visits
May 1996, 31/07/2008, 8/6/2015
Development History
May 1990: SCT receives information that the previous owner completed some internal improvements about 3 years ago, including the insertion of mezzanine floors. The church was recently sold, but has suffered severe fire damage and its roof is now without slates. December 1992: SCT understands that the owner has undertaken some repairs to the roof. January 1995: The church suffers damage in gales, and all woodwork from the interior is subsequently removed. The masonry remains in good condition. January 2001: Local planners are unaware of any change. June 2005: SCT is informed that the church has had a new roof installed, although some slates are now missing. Many windows are missing and the tower is roofless, with only the rafters remaining.
July 2008: External inspection finds the building in poor condition. The windows and doors have been boarded over. The tower is completely roofless whilst the other roofs have some slates missing despite appearing to have been repaired in recent times.
8 June 2015: External inspection finds all the roof slates are now missing. Windows are boarded up but the main dooris now unhinged.
Guides to Development
Conservation Area
Planning Authority Contact
PAC Telephone Number
01870 602425
Availability
Current Availability
Unknown
Appointed Agents
Price
Occupancy
Vacant
Occupancy Type
N/A
Present/Former Uses
Building Uses Information: <br />
Present Use 1: N/A Former Use 1: Church/Convent/Monastery<br />
Present Use 2: N/A Former Use 2: N/A
Name of Owners
Type of Ownership
Private
Information Services
Additional Contacts/Information Source
Bibliography
Gifford (1992), p605.
Online Resources
Classification
Churches and Chapels
Original Entry Date
14-MAY-90
Date of Last Edit
07/01/2021



