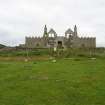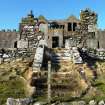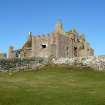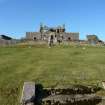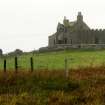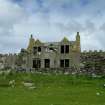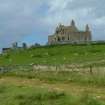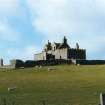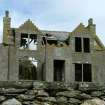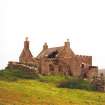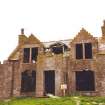Buildings at Risk Register Paused
Following the review of the Buildings at Risk Register the decision has been taken to pause the BARR in order to consider long-term options for its future.
The existing BARR website will remain accessible as a resource, however it will not be updated and we're not accepting nominations for additions to the Register.
Windhouse, Mid Yell
Ordnance Survey licence number AC0000807262. All rights reserved. © Copyright and database right 2026. Public Sector Viewing Terms
Useful Links
- NRHE:
- YELL, WINDHOUSE
- Historic Scotland:
- HS Reference No 45326
General Details and Location
Category
AT RISK
Name of Building
Windhouse
Other Name(s)
Address
Mid Yell
Locality
Postcode
Planning Authority
Divisional Area
Reference No
1999
Listing Category
C
OS Grid Ref
HU 48878 91910
Location Type
Rural
HS Reference No
45326
Description
Former laird's house, original L-plan house at centre comprising symmetrical dormered single storey and attic 3-bay principal block with projecting crenellated porch, single storey 2-bay wing to rear (forming L-plan), square-plan single storey single bay crenellated wings flanking principal block, lean-to additions in-filling re-entrant angles flanking rear wing. Harled walls with droved sandstone ashlar and concrete dressings and details.
18th century haas are rare survivors in Shetland, and although Windhouse has been substantially extended and is in a ruinous state, it still retains much evidence of the early house. It was probably a single storey and attic 3-bay haa with a concealed attic similar to Swinister Old Haa in Delting. Late 19th century alterations included adding the entrance porch and crowsteps, inserting bipartite windows and dormers, and adding the E and W wings. These sort of light-hearted alterations in rendered brick and concrete are quite common in Shetland during the end of the 19th century. Lunna House, Nesting, and St Olaf's, Yell, are examples of this, but alterations at Windhouse are more radical than most. The 1880s castellated-gothic rebuilding is of historic interest, but its main contribution is to the dramatic silhouette of the house when viewed from the surrounding area. (Historic Scotland)
18th century haas are rare survivors in Shetland, and although Windhouse has been substantially extended and is in a ruinous state, it still retains much evidence of the early house. It was probably a single storey and attic 3-bay haa with a concealed attic similar to Swinister Old Haa in Delting. Late 19th century alterations included adding the entrance porch and crowsteps, inserting bipartite windows and dormers, and adding the E and W wings. These sort of light-hearted alterations in rendered brick and concrete are quite common in Shetland during the end of the 19th century. Lunna House, Nesting, and St Olaf's, Yell, are examples of this, but alterations at Windhouse are more radical than most. The 1880s castellated-gothic rebuilding is of historic interest, but its main contribution is to the dramatic silhouette of the house when viewed from the surrounding area. (Historic Scotland)
Building Dates
1770; 1880s additions and alteration
Architects
Category of Risk and Development History
Condition
Ruinous
Category of Risk
High
Exemptions to State of Risk
Field Visits
November 1990, August 2000, June 2006, 12/09/2008, 23/03/2010, 25/6/2014, 05/10/2022
Development History
November 1990: External inspection reveals the property to remain roofed, although holes are appearing. The house is becoming derelict. January 1995: SCT receives information from the owners, the Royal Society for the Protection of Birds, that it has had some preliminary discussions with a potential restorer. The house sits within its Lumbister Bird Reserve. 3 February 1996: Press reports indicate that the Society has applied for Planning Permission to restore the house. It plans to sell once restoration is complete. August 2000: External inspection reveals no change to have occurred to the building's fabric. March 2001: SCT receives information that Outline Planning Permission has been granted to restore the building for residential use. It is understood that the house will be marketed with this permission attached. April 2002: The house is now being marketed by Bell Ingram Rural of Perth. December 2002: SCT receives information from the owners that they are currently concluding missives to sell the property. 10 February 2003: The Herald reports that the house has been purchased by private restorers from Manchester. June 2006: External inspection reveals that the building would appear to have deteriorated with a large section of the main roof now collapsed. Loss of stonework to window heads has exposed timber lintels which would benefit from stabilisation works.
September 2008: External inspection finds the building to have deteriorated; the roof is missing large numbers of slates with extensive holes and exposed sarking. The boundary walls are starting to collapse.
March 2010: External inspection finds the building remains ruinous. It retains part of the slating on the front range. The boundary wall is collapsing in a number of places.
29 October 2012: Full Planning Permission and Listed Building Consent are in the process of being lodged with Shetland Council for restoration of the building. ref: 2012/253/PPF & 2012/254/LBC.
25 June 2014: External inspection finds the building remains in much the same condition as seen previously. All vestiges of the roof are now gone.
9 April 2015: The property is being marketed for sale as a development opportunity, through agents Dowle Smith Rutherford, at offers over £25,000.
February 2017: A member of the public notes the property has been sold to a new owner.
30 May 2018: The Press & Journal reports (30/05/2018) on a fire at the property.
6 March 2020: An application for Listed Building Consent has been lodged for the deconstruction of dormer window and installation of two window supports on south elevation, Ref: 2019/367/LBC.
5 October 2022: External inspection finds that the deconstruction of the dormer windows on the South elevation has been carried out. Unable to assess the rear or West elevation due to limited access.
Guides to Development
Conservation Area
Planning Authority Contact
PAC Telephone Number
01595 744762
Availability
Current Availability
Unknown
Appointed Agents
Price
Occupancy
Vacant
Occupancy Type
N/A
Present/Former Uses
Building Uses Information: <br />
Present Use 1: N/A Former Use 1: Residential<br />
Present Use 2: N/A Former Use 2: N/A
Name of Owners
Unverified see FAQ on ascertaining ownership
Type of Ownership
Private
Information Services
Additional Contacts/Information Source
Bibliography
Finnie (1990), p72.
Online Resources
Classification
Middle-sized Houses
Original Entry Date
28-NOV-90
Date of Last Edit
21/02/2017



