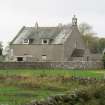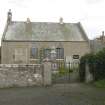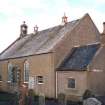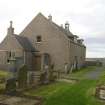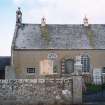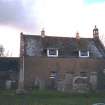Buildings at Risk Register Paused
Following the review of the Buildings at Risk Register the decision has been taken to pause the BARR in order to consider long-term options for its future.
The existing BARR website will remain accessible as a resource, however it will not be updated and we're not accepting nominations for additions to the Register.
Downtime
Please be advised that this website will undergo scheduled maintenance on the following dates:
Sunday 23rd November 18:00 to Monday 24 November 09:00
Kinellar Parish Church (Former), Kinellar
Ordnance Survey licence number AC0000807262. All rights reserved. © Copyright and database right 2026. Public Sector Viewing Terms
Useful Links
- NRHE:
- KINELLAR PARISH CHURCH
- Historic Scotland:
- HS Reference No 9115
General Details and Location
Category
AT RISK
Name of Building
Kinellar Parish Church (Former)
Other Name(s)
Address
Kinellar
Locality
Postcode
Planning Authority
Divisional Area
Reference No
2256
Listing Category
B
OS Grid Ref
NJ 82151 14440
Location Type
Rural
HS Reference No
9115
Description
Harled rectangle with porch and bellcote at N. gable and session house at S. 2 round arched windows W. wall, Milne of Kinaldie monument 1871 between; original furnishing, 2 lairds' pews at W. corners and one in gallery; U-plan gallery on cast-iron columns lately renovated, no margins. 1615 bell. Fontbowl at porch door, but few monuments of note in churchyard. Symbol stone in porch. (Historic Scotland)
Building Dates
1801
Architects
Unknown
Category of Risk and Development History
Condition
Fair
Category of Risk
Low
Exemptions to State of Risk
Field Visits
March 2004, 28/10/2010, 17/10/2013
Development History
February 2004: Local planners bring the church to the attention of the Buildings at Risk Service. March 2004: External inspection reveals the building fabric to remain in reasonable condition, though the church stands vacant. SCT understands it is soon to be marketed. December 2004: Local planners report that the church has now been sold and the new owner is planning to convert it for residential use. Planners ask for builidng to be removed from Register as they no longer consider it to be at immediate risk. November 2005: Inverurie Advertiser reports that the application to convert the church for residential use has been rejected at planning. In meantime building can be placed back on at risk register.
March 2010: The Inverurie Advertiser reports on revised plans (previous plans having been rejected on the basis that the building & site were unsuitable for residential use being located in an active cemetery) being lodged for conversion to residential use, recommended for approval by local planners. The article notes a number of local people have objected to the lodged scheme.
April 2010: Press and Journal news website reports the planning committee agreed to defer their decision for more discussions on the plans to convert the church into a five bedroom house. The article goes on to note that members deferred their decision to allow for a bat survey and further discussions on car park & pedestrian access.
October 2010: External inspection finds no significant change from the previous site visit. The building continues to deteriorate - and is not wind and water tight at this time.
November 2010: Aberdeen Evening Express reports full planning permission has been granted for conversion of the church into a 5-bedroomed house.
April 2011: A member of the public contacts SCT to advise that much of the stained glass windows appears to have been broken. Birds have been seen flying into the building.
22 April 2013: A member of the public brings attention to the conditional granting of Full Planning Permission for conversion of the church to residential use ref: APP/2008/2965. Full Planning Permission for Relocation of Carved Stone from Church Porch to Boundary Wall has also been conditionally granted ref: APP/2013/0204.<br />
<br />
<br />
<br />
17 October 2013: External inspection finds the building remains in much the same condition as seen previously. More windows have been broken and the building is home to pigeons.
10 July 2023: Listed Building Application (APP/2014/1329) for Installation of 2 No. Rooflights, Replacement 11 No. Windows, Block up 1 No. Existing Door and Replacement 1 No. Entrance Door granted with conditions (31 October 2014). <br />
<br />
Building warrant (BW/2015/0144) granted and works started on the conversion of the interior of the church into a dwelling to replace existing windows, add heating and plumbing, add electrical services, insulate and install septic tank and soakaway. (28 April 2015) Building warrant (BW/2015/0144/A) approved for all remaining stages for the conversion of church to form a 4 apartment dwelling approved (16 May 2016). <br />
<br />
A member of the public notes (5 July 2023) the property is now fully converted and occupied as a dwelling house and was inhabited when visiting the site in 2021.
Guides to Development
Conservation Area
Planning Authority Contact
PAC Telephone Number
01467 620981
Availability
Current Availability
Not Available
Appointed Agents
Price
Occupancy
Vacant
Occupancy Type
N/A
Present/Former Uses
Building Uses Information: <br />
Present Use 1: N/A Former Use 1: Church/Convent/Monastery<br />
Present Use 2: N/A Former Use 2: N/A
Name of Owners
Unverified see FAQ on ascertaining ownership
Type of Ownership
Unknown
Information Services
Additional Contacts/Information Source
Bibliography
Hay (1957), p243; Shepherd (1994), p167; Proceedings of the Society of Antiquaries of Scotland, (91), 1957-1958, p86.
Online Resources
Classification
Churches and Chapels
Original Entry Date
01-FEB-04
Date of Last Edit
04/06/2014



