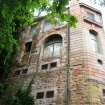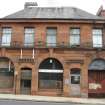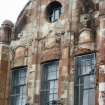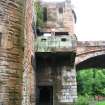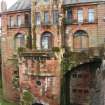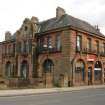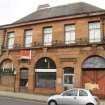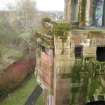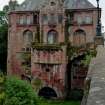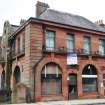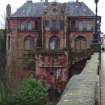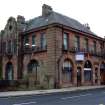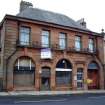Notice
Following a review of the Buildings at Risk Register we have paused the Register while we consider options for its future.
The website will remain accessible and searchable during this time, but it will not be updated and we’re not accepting nominations for additions to the Register. If you need to contact us about the BARR please email hmenquiries@hes.scot
Read the review report here and you can find out more about why we have paused the BARR on our news centre.
Keith's Building, 92-94, Cadzow Street, Hamilton
Ordnance Survey licence number AC0000807262. All rights reserved. © Copyright and database right 2025. Public Sector Viewing Terms
Useful Links
- Canmore:
- HAMILTON, 92-94 CADZOW STREET
- Historic Scotland:
- HS Reference No 34503
General Details and Location
Category
AT RISK
Name of Building
Keith's Building
Other Name(s)
Address
92-94, Cadzow Street, Hamilton
Locality
Postcode
Planning Authority
Divisional Area
Reference No
2408
Listing Category
A
OS Grid Ref
NS 72332 55638
Location Type
Urban
HS Reference No
34503
Description
Large commercial building with continental (mainly Parisian and Viennese) modern movement motifs. Approximately square plan with splayed N angle, 2-storey and dormerless attic above Bridge level, 4 low storeys beneath, red ashlar above Bridge level, bullfaced snecked rubble with ashlar dressings beneath. Cadzow Street frontage 3 wide keyblocked segmental arches linked by segment headed doorways ground floor, traceried segments and centre mullions at large openings, fine modern movement iron gates at pend in right hand bay; channelled spandrels and angle pilasters, plain 5-window ashlar 1st-floor with continous art deco type iron balcony: NW frontage to bridge 3-bay above Bridge level, outer bays similar treatment, centre bay unchannelled and framed in octagonal shafts arch similar but keyblock integrated with sculptured corbelling of semi-elliptical centre balcony, 3 windows with bowed lintels at 1st shield and shallow relief sculpture at centre, circular attic window above in combination of straight and semi circular gables with sculpture at top; substructure has triplets of small square windows flanking square stairway projection, rusticated lunette arch at base, and bow at top to front massive cantilevered balcony NW flank, flyover from Cadzow Bridge; I window splayed angle; and rear frontage of snecked rubble with ashlar dressings. 2 wide arches flanking segment headed window at bridge level, 5 window above. Piended slated roof, brick chimneys.
Designed in conjunction with adjoining Cadzow Bridge reconstruction, built for Provost Henry Keith. (Historic Scotland)
Designed in conjunction with adjoining Cadzow Bridge reconstruction, built for Provost Henry Keith. (Historic Scotland)
Building Dates
1903
Architects
Bonn of Babtie and Bonn, structural engineers
Category of Risk and Development History
Condition
Poor
Category of Risk
High
Exemptions to State of Risk
Field Visits
June 2002, 01/04/2008, 05/03/2010, 23/9/2013
Development History
June 2002: External inspection finds the street elevation in reasonably good order, the side elevation however showed signs of deterioration.The ground floor unit is boarded over and appears unused.
April 2008: External inspection finds the building to remain vacant (advertised for lease). The property is showing signs of water damage.
September 2008: External inspection suggest that there is little change in the condition of the property since last SCT site visit in April 2008. The property remains vacant with a ‘To Let‘ sign affixed to the street elevation.
October 2009: The property is marketed for sale, offers over £300,000 are invited by Robert Mackintosh Chartered Surveyors. South Lanarkshire Council is noted as being keen to encourage the use of this important building, close to the town centre. The Herald reports on the story (22 October).
March 2010: External inspection finds the very prominent building in poor condition due to water damage. The street elevation is in good order but the NW elevation to the river is heavily water stained and encrusted with moss, lichen etc. The property is being marketed for sale by Robert Macintosh.
8 March 2013: Local planners report no known change at the site.
23 September 2013: External inspection finds no significant change from the previous site visit, water damage continues.
2 November 2018: The Daily Record website reports on plans to develop the Hamilton Town Centre Strategy and Action Plan, with the refurbishment of Keith's Building included in the proposals.
Guides to Development
Conservation Area
Hamilton Area 1
Planning Authority Contact
PAC Telephone Number
07551839698
Availability
Current Availability
Unknown
Appointed Agents
Price
Occupancy
Vacant
Occupancy Type
N/A
Present/Former Uses
Name of Owners
Unverified see FAQ on ascertating ownership
Type of Ownership
Unknown
Information Services
Additional Contacts/Information Source
Bibliography
Online Resources
Classification
Offices
Original Entry Date
01-JUN-02
Date of Last Edit
31/01/2014



