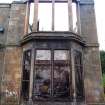Notice
Following a review of the Buildings at Risk Register we have paused the Register while we consider options for its future.
The website will remain accessible and searchable during this time, but it will not be updated and we’re not accepting nominations for additions to the Register. If you need to contact us about the BARR please email hmenquiries@hes.scot
Read the review report here and you can find out more about why we have paused the BARR on our news centre.
Acre House, 100, Acre Road, Acre
Ordnance Survey licence number AC0000807262. All rights reserved. © Copyright and database right 2025. Public Sector Viewing Terms
Useful Links
- Canmore:
- GLASGOW, 100 ACRE ROAD, ACRE HOUSE
- Historic Scotland:
- HS Reference No 33727
General Details and Location
Category
AT RISK
Name of Building
Acre House
Other Name(s)
Address
100, Acre Road, Acre
Locality
Postcode
Planning Authority
Divisional Area
Reference No
3038
Listing Category
C
OS Grid Ref
NS 55887 70258
Location Type
Urban
HS Reference No
33727
Description
2-storey Italianate villa with 3-stage tower and 1960s extensions. Rectangular-plan. Stugged sandstone, squared and snecked; ashlar base course, dressings, dividing band and eaves courses. Ashlar mullions. BILLIARD ROOM: rectangular, single storey room to N of tower with broad canted window to W and gambrel roof with rooflights and ventilator; blank rear. Jointed to house by 1960s link-passage. 4-pane and plate glass sash and ase windows. Casements and fiexed-pane to billiard room. Bracketed, overhanging eaves. Piend and platform grey slate roof; lead flashings. Shallow pyramidal roof to tower with weathervane finial. No stacks in evidence. INTERIOR: wainscot panelled vestibule with window seat and 3-seater gothic bench. Ionic columned chimneypiece with substantial Jacobean frieze and panelled overmantel. Decorative plasterwork. BOUNDARY WALL: rubble coped rubble boundary wall to Acre Road: ashlar piers with chamfered arises and corniced pyramidal caps.
A much-altered service and stable block lies closeby to rear forming service court. (Historic Scotland)
A much-altered service and stable block lies closeby to rear forming service court. (Historic Scotland)
Building Dates
Late 19th Century
Architects
Unknown
Category of Risk and Development History
Condition
Ruinous
Category of Risk
High
Exemptions to State of Risk
Field Visits
December 2007, Oct 2010, 9/6/2014
Development History
27th October 2005: Advertisement appears in The Herald, property is for sale. December 2007: External inspection reveals the main building is in poor condition and the outbuildings in very poor condition. The main building has many missing roof slates and there is a strong chance of significant water ingress. There are a large damp patches on the walls. All windows are boarded over - many have holes or gaps. The roof of the stable block is partially collapsed and the front wall is supported by scaffolding. The building is thought to have been part of the University of Glasgow prior to its sale in 2005/6.
April 2010: Application for refurbishment as offices, associated with a nursing home in the grounds, is lodged. ref: 10/00245/DC.
October 2010: External inspection finds that since our previous visit, the building has been seriously fire damaged. Other than part of the single storey north section, the roof has been lost. Ceilings have collapsed. The walls appear to be stable, though very damp. The modern extension to the south has been demolished.
13 March 2013: A member of the public notes the building remains At Risk.
13 March 2014: A member of the public notes Acre House is subject to a restoration plan in conjunction with the erection of a new build nursing home within the grounds. Refurbishment of Acre House for use as offices with internal and external alterations, associated with formation of nursing home in grounds of the house was conditionally granted ref: 10/00245/DC. A condition is set within Full Planning Permission 10/00244/DC that the restoration of Acre House must be completed before the erection of the new build nursing home commences.
9 June 2014: External inspection finds the house and the associated buildings remain in fire-damaged condition.
2 March 2017: A member of the public notes the site is now under marketing for sale with lapsed planning permission. AIA Real Estate is marketing the site for sale, POA, as a development opportunity.
2 March 2018: AIA Real Estate website notes the property has been sold stcm.
21 September 2020: Listed Building Consent (20/02236/LBA) for a residential development within the site is being sought, with demolitions. The main house is proposed for retention alongside the construction of new build residential blocks creating a total of 69 units.
13 April 2022: Scottish Construction Now reports (13/04/2022) that plans to convert the house into three homes with an additional 64 new homes built on the grounds have been approved.
30 August 2023: Desk-based assessment confirms the building remains a roofless ruin. Consents and building warrants have been conditionally approved (noted previously) for conversion of the house to flats with associated new building dwellings in the surrounding grounds. Convery Prenty Shields Architects advise the redevelopment project is aiming to go on site in late Summer or early Autumn.
Guides to Development
Conservation Area
Planning Authority Contact
PAC Telephone Number
0141 287 5492
Availability
Current Availability
Not Available
Appointed Agents
Price
Occupancy
Vacant
Occupancy Type
N/A
Present/Former Uses
Building Uses Information:
Present Use 1: N/A Former Use 1: Residential
Present Use 2: N/A Former Use 2: N/A
Present Use 1: N/A Former Use 1: Residential
Present Use 2: N/A Former Use 2: N/A
Name of Owners
Unverified - see FAQ section on ascertaining ownership
Type of Ownership
Unknown
Information Services
Additional Contacts/Information Source
Bibliography
Online Resources
Classification
Middle-sized Houses
Original Entry Date
12-JAN-06
Date of Last Edit
02/03/2018















