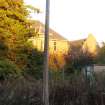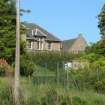Buildings at Risk Register Paused
Following the review of the Buildings at Risk Register the decision has been taken to pause the BARR in order to consider long-term options for its future.
The existing BARR website will remain accessible as a resource, however it will not be updated and we're not accepting nominations for additions to the Register.
Downtime
Please be advised that this website will undergo scheduled maintenance on the following dates:
Sunday 23rd November 18:00 to Monday 24 November 09:00
Strathmartine Hospital, Baldovan
Ordnance Survey licence number AC0000807262. All rights reserved. © Copyright and database right 2026. Public Sector Viewing Terms
Useful Links
- NRHE:
- STRATHMARTINE HOSPITAL
- Historic Scotland:
- HS Reference No 48113
General Details and Location
Category
AT RISK
Name of Building
Strathmartine Hospital
Other Name(s)
Baldovan Institution (former)
Address
Baldovan
Locality
Postcode
Planning Authority
Divisional Area
Reference No
3302
Listing Category
B
OS Grid Ref
NO 38684 35077
Location Type
Rural Settlement
HS Reference No
48113
Description
Tall 2-storey and attic, 2-storey and single storey, 11-bay administration block with pavilion roof and shaped gables, and 3 2-storey, 2-bay, piend-roofed wards. Stugged squared and snecked rubble with ashlar dressings. Deep bull-faced rubble base course, 1st floor cill course and band course. Stone transoms and mullions.
The foundation stone of the current building was laid on the 13th June, 1900. Founded by Sir John and Lady Jane Ogilvie in 1852, and formerly known as the 'Baldovan Institution', the hospital also provided an orphanage and place of education for imbecile children, constituting the first serious attempt of its kind in Scotland. In 1853 the Ogilvies provided a new building for the hospital, designed by Coe and Godwin in the English domestic Tudor style, in the grounds of Baldovan House. The foundation stone was laid on the 7th July, 1853. The success of the hospital led to the above detailed complex being added to the north at the turn of the century. The hospital was transferred to the National Health Service in 1948 and continued to expand. Further extensions were built in the 1960s. The designed landscape was planned by Sir Reginald Ogilvy Bt. (Historic Environment Scotland List Entry)
The hospital was decommissioned in stages from the mid 1980s, closing completely in 2003. The hospital site was sold to a property development company, Heathfield Limited, in May 2005.
The foundation stone of the current building was laid on the 13th June, 1900. Founded by Sir John and Lady Jane Ogilvie in 1852, and formerly known as the 'Baldovan Institution', the hospital also provided an orphanage and place of education for imbecile children, constituting the first serious attempt of its kind in Scotland. In 1853 the Ogilvies provided a new building for the hospital, designed by Coe and Godwin in the English domestic Tudor style, in the grounds of Baldovan House. The foundation stone was laid on the 7th July, 1853. The success of the hospital led to the above detailed complex being added to the north at the turn of the century. The hospital was transferred to the National Health Service in 1948 and continued to expand. Further extensions were built in the 1960s. The designed landscape was planned by Sir Reginald Ogilvy Bt. (Historic Environment Scotland List Entry)
The hospital was decommissioned in stages from the mid 1980s, closing completely in 2003. The hospital site was sold to a property development company, Heathfield Limited, in May 2005.
Building Dates
1900
Architects
John Turnbull Maclaren
Category of Risk and Development History
Condition
Very Poor
Category of Risk
High
Exemptions to State of Risk
Field Visits
12/06/2009, 29/10/2012, 30/6/2016
Development History
May 2005: Local planners bring the building to the attention of the Trust.
September 2007: Strathmartine Community Council contact SCT detailing their concern for the deterioration in the building.
January 2008: January 2008: Courier and Advertiser (Dundee) report on a council paper on how best to deal with the former hospital. The roof is noted as being stripped of its lead, while fire damage has led to the loss of a hall to the rear of the building.
June 2009: Full external inspection not possible as site is enclosed by a security fence. From limited inspection the buildings on site appear to be in a poor condition; missing roof slates, broken skylights, blocked gutters and broken downpipes. The site is reported to have been vandalised on a number of occasions.
March 2010: The Press and Journal reports that the owners of the Hospital are seeking a meeting with Angus council and Historic Scotland to discuss the future of the site. The article goes on to note Angus council has sent out an enforcement notice, noting with concern the condition of the building and the lack of progress on the site‘s development. Heathfield Ltd is reported to have previously secured permission to build 40 homes on a section of the 43 acre site on the condition the main hospital building was retained and integrated into the design.
August 2010: The Courier reports on a large fire in a former storage building at the Strathmartine hospital site. Additionally, all manhole covers were found to have been removed, creating hazards across the site. Local planners report Angus Council officers hope to be able to access the site to assess damage shortly.
29 October 2012: External inspection finds general deterioration continues, accelerated by continuing vandalism at the site.
29 December 2014: The Courier reported (19/12/14) on a full meeting of Angus Council to consider a residential development scheme for the former hospital site to include the conversion of the former administration block into 24 flats with a total of 198 new build dwellings within the overall grounds of the former hospital. The article reports councillors voted 12-9 in favour of the proposal. Full Planning Permission and Listed Building Consent for the conversion and extension (following demolition of wing extensions) of the admin block to form 24 flats, extension of hospital cottages to form 2-bedroom properties, conversion of mortuary chapel to community building with the demolition of unlisted buildings within the curtilage of the main listed (former admin block) building and demolition of listed laundry building are being sought ref: 13/00364/FULL & 13/00367/LBC. A masterplan for the overall development including infrastructure works and new build dwellings is also being sought ref: 13/00268/EIAM.
3 July 2015: A member of the public notes The Courier press reports on a series of fires at the site. Local planners advise Angus Council is working with the site owner to make the remaining fire-damaged structure safe. Condition moved to Very Poor.
May 2016: A member of the public advises a further serious fire has significantly damaged the former hospital
30 June 2016: Limited external inspection possible - site is fenced off and buildings could only be viewed from a distance. From what could be viewed, the complex is much fire-damaged as previously noted.
July 2019: Local press reports that the roof of the former hospital building has been badly damaged by a major fire.
10 March 2020: Listed Building Consent sought for alterations to cottages to facilitate the formation of 1 dwelling and the alteration and extension of former hospital administration building to facilitate the formation of 11 dwellings and the demolition of a curtilage building (ref: 20/00175/LBC).
10 June 2020: A member of the public contacted BARR to highlight local press reports of a further damaging fire in the former hospital administration building.
11 March 2021: A member of the public advises BARR of another fire in one of the buildings of the former hospital complex.
11 April 2022: The Courier reports (01/04/2022) that Miller Homes has submitted plans to erect 212 new homes on the hospital site. Previous applications to turn the hospital complex into 12 dwellings were approved, but work on this will not begin until development of the wider site is complete. The article goes on to note that it is anticipated Angus councillors will approve the plans for the new homes.
Guides to Development
Conservation Area
Planning Authority Contact
PAC Telephone Number
03452 777 778
Availability
Current Availability
Unknown
Appointed Agents
Price
Occupancy
Vacant
Occupancy Type
N/A
Present/Former Uses
Building Uses Information: <br />
Present Use 1: N/A Former Use 1: Hospital/Medical<br />
Present Use 2: N/A Former Use 2: N/A
Name of Owners
Heathfield Limited
Type of Ownership
Company
Information Services
Additional Contacts/Information Source
Bibliography
Online Resources
Classification
Hospitals
Original Entry Date
23-JAN-08
Date of Last Edit
10/08/2016






