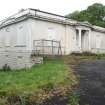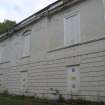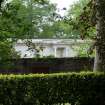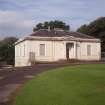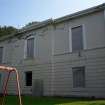Buildings at Risk Register Paused
Following the review of the Buildings at Risk Register the decision has been taken to pause the BARR in order to consider long-term options for its future.
The existing BARR website will remain accessible as a resource, however it will not be updated and we're not accepting nominations for additions to the Register.
Downtime
Please be advised that this website will undergo scheduled maintenance on the following dates:
Sunday 23rd November 18:00 to Monday 24 November 09:00
Ladyfield West, Glencaple Road, Dumfries
Ordnance Survey licence number AC0000807262. All rights reserved. © Copyright and database right 2026. Public Sector Viewing Terms
Useful Links
- NRHE:
- DUMFRIES, GLENCAPLE ROAD, LADYFIELD WEST
- Historic Scotland:
- HS Reference No 3829
General Details and Location
Category
AT RISK
Name of Building
Ladyfield West
Other Name(s)
Hannahfield
Address
Glencaple Road, Dumfries
Locality
Postcode
Planning Authority
Divisional Area
Reference No
3555
Listing Category
B
OS Grid Ref
NX 97801 74401
Location Type
Urban
HS Reference No
3829
Description
Single storey with concealed attic on raised east facing basement, symmetrical, 3-bay, rectangular-plan Greek Revival style villa, set on sloping ground in a wooded area. The principal elevation has a distinctive classical central pedimented Ionic porch, with the entrance behind flanked by pilasters and a semi-circular fanlight (blocked) above. Predominantly polished ashlar dressed stone in upper part, and rusticated ashlar to the basement level, all painted. There is a band course between floors, a string course at cill level in the upper floor, with a cornice and blocking course above. Exterior windows are largely blocked. There are shallow round-headed recesses to the central upper bay window openings, and all window openings have moulded architraves and cornices. There are non-traditional materials to the roof.Interior was seen in 2013. Much of the interior detailing has been removed, though the general early 19th century room layout is evident.
Ladyfield West is a significant building because of its early date, the importance of its architect and its Greek Revival style. Although much of the interior of this villa has been lost, the principal elevation of this building is a stylish and well-detailed example of early 19th century domestic architecture. Ladyfield West is relatively rare as it is one of a small number of Greek Revival urban villas which survive in Scotland. Its small scale invites comparison with villas such as Walton Hall in Kelso (see separate listing) with which it shares a number of features including the layout of the rooms. It also has much in common with some villas in the Blacket area of Edinburgh. Originally called Hannahfield, Ladyfield West was built in 1812. Although the villa lies just outwith the area covered in John Wood's 'Plan of the Towns of Dumfries and Maxwelltown from actual survey', 'Hannahfield' is shown on the 1832 Reform Act Plan. The first reference to Hannahfield in newspapers is in 1832 when the owner, John Hannah, attended the funeral of the wife of Robert Burns. The house was designed by Walter Newall (1780-1863) who was the leading architect in Dumfries from about 1820 until his retirement in the 1860s. It is one of Newall's earliest domestic designs. Newall trained as a cabinet maker. His early drawings of furniture show he was already a competent draughtsman and had an up-to-date knowledge of the Greek Revival style before he embarked on an architectural career in about 1810 after the failure of his cabinet-making business. The client, John Hannah, whose family had made their fortune in the West Indies, had spent the earlier part of his life in Kingston, Jamaica. However he must have soon become acquainted with Newall on his return to Scotland to entrust an untried architect with the design of his house. The house and estate were also deemed to be suitable for inclusion in John Claudius Loudon's 'Encyclopaedia of Cottage Farm and Villa Architecture' of 1831. That summer Loudon visited the estate and was shown around by Hannah and Newall. Plans of the two floors of the house with an elevation of the façade and a plan of the estate are illustrated and described. Hannah 'was his own landscape gardener' and Loudon, the professional, finds fault with the lack of trees near the house but makes suggestions for improvements. In its original condition it was a very well designed and detailed house villa with a compact layout. Many exterior features including the Ionic porch are noteworthy. Internally the plasterwork, groin vault in the lobby and central hallway with alcove were of particularly high quality. However, the tall decorative groups of stacks have been removed and many of the interior features have been removed. The basement at the front has been roofed over. When John Hannah died in 1841 he left no will and Thomas Wood, his nephew and nearest relative, inherited his uncle's estate. Wood was living in the nearby Ladyfield (Ladyfield East, see separate listing) and moved to Hannahfield at some point in the 1850s but died soon thereafter. His widow, Elizabeth Brooks, continued to live there until her death in 1868. She too died intestate and the estate of Hannahfield became the property of the Crown. Thus there is an interesting historical connection between the villas of Hannahfield and Ladyfield (Ladyfield West and Ladyfield East). The Crown arranged that the estate would be gifted to the Burgh of Dumfries. However there was a lapse of time and a new Government rescinded on this agreement. The estate was given to the War Department. In 1889 the Crichton Royal Hospital leased Ladyfield West to the War Department and it was used as a residence for some of the 'First House gentlemen' who were inmates at the hospital. In the 1890s the western part of the estate was divided off and a new entrance was formed to the north east of the house. This part became the poultry farm of the hospital. In 1929 Hannahfield was finally purchased by the Crichton Royal Hospital. It was closed in the early 2000s and at the time of review (2013). Listed building record updated and category changed from A to B (2014). (Historic Scotland)
Ladyfield West is a significant building because of its early date, the importance of its architect and its Greek Revival style. Although much of the interior of this villa has been lost, the principal elevation of this building is a stylish and well-detailed example of early 19th century domestic architecture. Ladyfield West is relatively rare as it is one of a small number of Greek Revival urban villas which survive in Scotland. Its small scale invites comparison with villas such as Walton Hall in Kelso (see separate listing) with which it shares a number of features including the layout of the rooms. It also has much in common with some villas in the Blacket area of Edinburgh. Originally called Hannahfield, Ladyfield West was built in 1812. Although the villa lies just outwith the area covered in John Wood's 'Plan of the Towns of Dumfries and Maxwelltown from actual survey', 'Hannahfield' is shown on the 1832 Reform Act Plan. The first reference to Hannahfield in newspapers is in 1832 when the owner, John Hannah, attended the funeral of the wife of Robert Burns. The house was designed by Walter Newall (1780-1863) who was the leading architect in Dumfries from about 1820 until his retirement in the 1860s. It is one of Newall's earliest domestic designs. Newall trained as a cabinet maker. His early drawings of furniture show he was already a competent draughtsman and had an up-to-date knowledge of the Greek Revival style before he embarked on an architectural career in about 1810 after the failure of his cabinet-making business. The client, John Hannah, whose family had made their fortune in the West Indies, had spent the earlier part of his life in Kingston, Jamaica. However he must have soon become acquainted with Newall on his return to Scotland to entrust an untried architect with the design of his house. The house and estate were also deemed to be suitable for inclusion in John Claudius Loudon's 'Encyclopaedia of Cottage Farm and Villa Architecture' of 1831. That summer Loudon visited the estate and was shown around by Hannah and Newall. Plans of the two floors of the house with an elevation of the façade and a plan of the estate are illustrated and described. Hannah 'was his own landscape gardener' and Loudon, the professional, finds fault with the lack of trees near the house but makes suggestions for improvements. In its original condition it was a very well designed and detailed house villa with a compact layout. Many exterior features including the Ionic porch are noteworthy. Internally the plasterwork, groin vault in the lobby and central hallway with alcove were of particularly high quality. However, the tall decorative groups of stacks have been removed and many of the interior features have been removed. The basement at the front has been roofed over. When John Hannah died in 1841 he left no will and Thomas Wood, his nephew and nearest relative, inherited his uncle's estate. Wood was living in the nearby Ladyfield (Ladyfield East, see separate listing) and moved to Hannahfield at some point in the 1850s but died soon thereafter. His widow, Elizabeth Brooks, continued to live there until her death in 1868. She too died intestate and the estate of Hannahfield became the property of the Crown. Thus there is an interesting historical connection between the villas of Hannahfield and Ladyfield (Ladyfield West and Ladyfield East). The Crown arranged that the estate would be gifted to the Burgh of Dumfries. However there was a lapse of time and a new Government rescinded on this agreement. The estate was given to the War Department. In 1889 the Crichton Royal Hospital leased Ladyfield West to the War Department and it was used as a residence for some of the 'First House gentlemen' who were inmates at the hospital. In the 1890s the western part of the estate was divided off and a new entrance was formed to the north east of the house. This part became the poultry farm of the hospital. In 1929 Hannahfield was finally purchased by the Crichton Royal Hospital. It was closed in the early 2000s and at the time of review (2013). Listed building record updated and category changed from A to B (2014). (Historic Scotland)
Building Dates
1812
Architects
Walter Newall of Dumfries
Category of Risk and Development History
Condition
Very Poor
Category of Risk
High
Exemptions to State of Risk
Field Visits
24/07/2008, 10/05/2011, 8/5/2014
Development History
July 2008: External inspection finds that the building is boarded up. One board is missing allowing wind and water ingress. The ceiling (as seen through the unboarded window) is coming down. There is staining along the length of the front cornice.
June 2009: Historic Scotland report that a meeting was held with the Council and owners to discuss the building. The building is suffering extensive rot internally (its condition is very similar to Moat Brae)and this is causing internal floor collapse. The roof timbers are also rotten and at risk of collapse.
March 2010: Local planners advise the condition of the building has deteriorated significantly with the effects extensive rot. The local authority and Historic Scotland are continuing to work with the building‘s owners to secure the future of Ladyfield. Listed building consent has been granted to remove the roof, amid concerns for potential collapse. The walls are being stabilised and once work is complete, a temporary protective tin roof will be erected to keep the building wind and water tight.
January 2011: Historic Scotland report the internal gutting and roof removal, due to advanced dry rot, has been actioned. A temporary protective roof has been erected. These works were granted to the building owners on condition that the property be marketed .
May 2011: Inspection only possible from roadside. The building remains At Risk. The original roof has now been (as noted previously) removed and a temporary, very low pitched, roof has been installed.
15 April 2013: A member of the public advises permissions are being sought for the alteration and conversion of the house to form flats. Full Planning Permission and Listed Building Consent for alteration and change of use to form 5 flats, with associated new build of 9 dwellings, are under consideration ref: 13/P/3/0168 & 13/P/3/0169.
8 May 2014: External inspection finds the building remains in much the same condition as seen previously. The fascia of the temporary flat roof has deteriorated significantly and dampness around the portico has increased. The previously noted consents for restoration and redevelopment into 5 dwellings, with associated newbuild with the grounds, remain under consideration. The listing category of the property was reviewed in 2013 by Historic Scotland and subsequently changed from category A to B.
11 April 2024: The property is being marketed for sale, as is Ladyfield East (see separate BAR entry) as a development opportunity through appointed agent Rydens. Offers are invited.
27 August 2024: Marketing details removed.
Availability
Current Availability
Unknown
Appointed Agents
Price
Occupancy
Vacant
Occupancy Type
N/A
Present/Former Uses
BARR original text : Residential to Care Home
Name of Owners
NHS Dumfries and Galloway
Type of Ownership
Health Authority/Trust
Information Services
Additional Contacts/Information Source
Bibliography
Loudon, COTTAGE, FARM & VILLA ARCHITECTURE, 1839. pp. 850-3 Cited by Colvin, BIOGRAPHICAL DICTIONARY OF BRITISH ARCHITECTS 1600-1840, 1978 p.588. Gifford, 1996 p.283.
Online Resources
Classification
Middle-sized Houses
Original Entry Date
30-JUL-08
Date of Last Edit
27/08/2024



