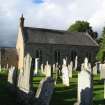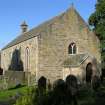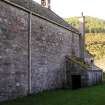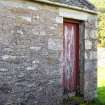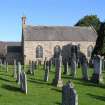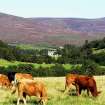Notice
Following a review of the Buildings at Risk Register we have paused the Register while we consider options for its future.
The website will remain accessible and searchable during this time, but it will not be updated and we’re not accepting nominations for additions to the Register. If you need to contact us about the BARR please email hmenquiries@hes.scot
Read the review report here and you can find out more about why we have paused the BARR on our news centre.
Kirkmichael Parish Church (Former), Ballindalloch
Ordnance Survey licence number AC0000807262. All rights reserved. © Copyright and database right 2025. Public Sector Viewing Terms
Useful Links
- Canmore:
- KIRKMICHAEL PARISH CHURCH
- Historic Scotland:
- HS Reference No 8922
General Details and Location
Category
AT RISK
Name of Building
Kirkmichael Parish Church (Former)
Other Name(s)
Address
Ballindalloch
Locality
Postcode
Planning Authority
Divisional Area
Reference No
3641
Listing Category
C
OS Grid Ref
NJ 14355 23872
Location Type
Rural
HS Reference No
8922
Description
1807, renovated 1951 after considerable damage by fire (1950), Simple rectangular church, coursed rubble, tooled dressings. 4 round-headed windows in S elevation with iron shutter hinges; projecting gabled porch, centre E gable with former gallery window above and small re-set stone mask in gablet. Bellcote at W gable apex; slate roof re-using roofing materials from former Free Church, Craggan. (Historic Scotland)
Building Dates
1807; 1951
Architects
Colonel A Cattanach
Category of Risk and Development History
Condition
Fair
Category of Risk
Minimal
Exemptions to State of Risk
Field Visits
08/09/2008, 18/8/2015
Development History
September 2008: External inspection finds the former church remains vacant following sale around 2003/4, and is beginning to deteriorate; there are some missing/ broken roof slates, some vertical cracks to rear walls and open joints and some doors/ window frames are badly decayed. Listed Building Consent and Planning Permission for conversion to residential use were granted in 2006. Ref: 05/01683/ LBC and 05/01680/ FUL.
12 September 2012: External inspection finds the building generally in fair condition. Permission to extend consents granted in 2006 for conversion to residential use was lodged but withdrawn ref: 11/01900/LBC. Full Planning Permission and Listed Building Consent for conversion to residential use are under review ref: 12/00917/APP & 12/00918/LBC.
30 January 2013: Full Planning Permission and Listed Building Consent for conversion to residential use were conditionally granted Oct 2012 ref: 12/00917/APP & 12/00918/LBC. Building Warrant was lodged in Dec 2012 is under consideration ref: 12/01446/CONALT.
18 August 2015: External inspection finds the building remains in much the same condition as seen previously.
Guides to Development
Conservation Area
Planning Authority Contact
PAC Telephone Number
01343 563270
Availability
Current Availability
Unknown
Appointed Agents
Price
Occupancy
Vacant
Occupancy Type
N/A
Present/Former Uses
Name of Owners
Type of Ownership
Private
Information Services
Additional Contacts/Information Source
Bibliography
IMPERIAL GAZETTEER OF SCOTLAND ii, (c. 1858), p. 264. ELGIN COURANT AND COURIER, 13 Feb 1950, 23 Nov 1951. George Hay, THE ARCHITECTURE OF SCOTTISH POST REFORMATION CHURCHES, 1600-1843 (1957), p. 251
Online Resources
Classification
Churches and Chapels
Original Entry Date
22-SEP-08
Date of Last Edit
30/01/2013



