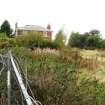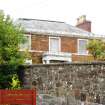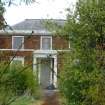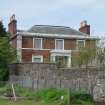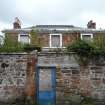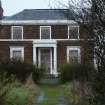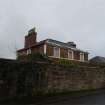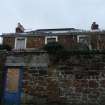Buildings at Risk Register Paused
Following the review of the Buildings at Risk Register the decision has been taken to pause the BARR in order to consider long-term options for its future.
The existing BARR website will remain accessible as a resource, however it will not be updated and we're not accepting nominations for additions to the Register.
Daisybank, 18, James Street, Tarbolton
Ordnance Survey licence number AC0000807262. All rights reserved. © Copyright and database right 2026. Public Sector Viewing Terms
Useful Links
- NRHE:
- TARBOLTON, 18 JAMES STREET, DAISY BANK
- Historic Scotland:
- HS Reference No 50056
General Details and Location
Category
RESTORATION IN PROGRESS
Name of Building
Daisybank
Other Name(s)
Address
18, James Street, Tarbolton
Locality
Postcode
Planning Authority
Divisional Area
Reference No
4267
Listing Category
B
OS Grid Ref
NS 43325 26908
Location Type
Small Town
HS Reference No
50056
Description
2-storey and basement, 3 bay piend-roofed classical villa with Doric distyle portico and pilaster quoins to principal elevation. Droved orange sandstone ashlar to front, roughly squared, snecked sandstone to sides and rear, painted ashlar dressings. Base course; ground floor cill course to front only; 1st floor cill course; eaves cornice; blocking course. Doric pilaster quoins to front; quoin-strips to rear; raised window and door margins; consoled cornices to front ground floor windows.
BOUNDARY WALLS AND ANCILLARY BUILDINGS: coped random rubble boundary walls. Corniced gatepiers to James Street (walled up to form smaller pedestrian entrance with timber gate). Ruinous remains of former coach house and stables adjoining boundary wall to N of house.
An excellent example of a late Georgian classical villa. The exterior appears to be virtually unaltered, and although most of the chimneypieces have been removed, the interior has not been altered much either. The house stands with its back to James Street, and is largely hidden by the high wall, but the front, which overlooks the garden, is very prominent from the road to Parkmill.
Daisybank is believed to have been designed by John Patterson for John Stobo, a retired Captain of the Scots Greys. The house is stylistically similar to the nearby Montgomerie House by John Paterson, which was demolished in the 1970s. Montgomerie house was built for the 12th Earl of Eglinton whose son Archibald was a Colonel in the Scots Greys, and therefore presumably acquainted with Stobo.
John Paterson was the Clerk of Works for Edinburgh University and Robert Adam's chief assistant until 1791. After that date he set up practice on his own, and built or extended a considerable number of large country houses in Scotland and the North of England. (Historic Scotland)
BOUNDARY WALLS AND ANCILLARY BUILDINGS: coped random rubble boundary walls. Corniced gatepiers to James Street (walled up to form smaller pedestrian entrance with timber gate). Ruinous remains of former coach house and stables adjoining boundary wall to N of house.
An excellent example of a late Georgian classical villa. The exterior appears to be virtually unaltered, and although most of the chimneypieces have been removed, the interior has not been altered much either. The house stands with its back to James Street, and is largely hidden by the high wall, but the front, which overlooks the garden, is very prominent from the road to Parkmill.
Daisybank is believed to have been designed by John Patterson for John Stobo, a retired Captain of the Scots Greys. The house is stylistically similar to the nearby Montgomerie House by John Paterson, which was demolished in the 1970s. Montgomerie house was built for the 12th Earl of Eglinton whose son Archibald was a Colonel in the Scots Greys, and therefore presumably acquainted with Stobo.
John Paterson was the Clerk of Works for Edinburgh University and Robert Adam's chief assistant until 1791. After that date he set up practice on his own, and built or extended a considerable number of large country houses in Scotland and the North of England. (Historic Scotland)
Building Dates
1814-15
Architects
John Paterson
Category of Risk and Development History
Condition
Fair
Category of Risk
Low
Exemptions to State of Risk
Field Visits
06/11/2009, 16/5/2012, 16/9/2014
Development History
November 2009: External inspectinon reveals that the building is vacant and boarded up but appears to be in reasonable condition. The eastern boundary wall has partially collapsed and the former stables and coach house adjoining the north boundary wall are ruinous shells.
March 2012: Local planners report the building remains at risk.
16 May 2012: External inspection finds no significant change from the previous site visit. The building is understood to form a future development project for Hope Homes.
16 September 2014: External inspection finds the building remains in much the same condition as seen previously. The surrounding garden has become very overgrown.
29 March 2019: Local planners advise application is being sought for change of use and alteration to form two flats, with new build dwellings within the wider grounds (19/00256/APP).
10 October 2019: Local planners report that the planning application for change of use, alterations and residential development have been withdrawn (19/00256/APP & 19/00454/LBC).
6 May 2021: The property is being marketed for sale through auction within a land plot. Future Property Auctions has set a guide price of £100,000.
8 September 2021: A member of the public contacts BAR to advise the property has been purchased. Local planners confirm the Council is in contact with new owners to secure site.
21 November 2023: Local Planner advises that works have begun on site to restore the dwellinghouse. <br />
<br />
Planning Permissions (23/00650/PPP) in principle for erection of 3 dwellinghouses, formation of access and associated works within the curtilage of the building are being sought. Local planner advises proceedings from the sale of these plots are to be used to aid restoration work. <br />
Guides to Development
Conservation Area
Planning Authority Contact
PAC Telephone Number
01292 616352
Availability
Current Availability
Not Available
Appointed Agents
Price
Occupancy
Vacant
Occupancy Type
N/A
Present/Former Uses
Name of Owners
Unverified see FAQ on ascertaining ownership
Type of Ownership
Unknown
Information Services
Additional Contacts/Information Source
Bibliography
Shown on 1st edition OS map. Mike Davis, THE CASTLES AND MANSIONS OF AYRSHIRE (1991), pp229-30. Rob Close, AYRSHIRE AND ARRAN (RIAS, 1992), p145. H Colvin, BIOGRAPHICAL DICTIONARY OF BRITISH ARCHITECTS (1995), p739-41 for information on Paterson.
Online Resources
Hope Homes: <a href='http://hopehomes.co.uk/future-development.asp?dev=6'>http://hopehomes.co.uk/future-development.asp?dev=6</a>
Classification
Middle-sized Houses
Original Entry Date
11-NOV-09
Date of Last Edit
21/11/2023



