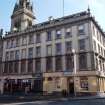Buildings at Risk Register Paused
Following the review of the Buildings at Risk Register the decision has been taken to pause the BARR in order to consider long-term options for its future.
The existing BARR website will remain accessible as a resource, however it will not be updated and we're not accepting nominations for additions to the Register.
Downtime
Due to maintenance taking place on Sunday 6.00pm on 1st of March to Monday 2nd March at 9.00am, services might be disrupted or temporarily unavailable. We apologise for any inconvenience.
Chalmers Hall, 1a-2 High Street/ 2-6 Castle Street, Dundee
Ordnance Survey licence number AC0000807262. All rights reserved. © Copyright and database right 2026. Public Sector Viewing Terms
Useful Links
- NRHE:
- DUNDEE 2, 4, CASTLE STREET, ROYAL BRITISH HOTEL
- Historic Scotland:
- HS Reference No 25219
General Details and Location
Category
AT RISK
Name of Building
Chalmers Hall
Other Name(s)
Royal British Hotel (Former)
Address
1a-2 High Street/ 2-6 Castle Street, Dundee
Locality
Postcode
Planning Authority
Divisional Area
Reference No
4548
Listing Category
B
OS Grid Ref
NO 40401 30296
Location Type
Urban
HS Reference No
25219
Description
4-storey and later attic, classically-detailed former hotel, now university hall of residence with shops to ground floor. Painted ashlar, slate Mansard roof. Shopfronts to ground floor, modern at no 1A, pilastered and round-headed at no 2 High Street and nos 2 and 4 Castle Street, plain 19th century design at no 6 Castle Street; continuous cill band to 2nd floor, consoled and corniced balustraded parapet with ball-finialled dies and pyramidal angle dies; 2- and 4-pane timber sash and case windows, architraved to 1st floor with sculpted round-headed pediments, shouldered to 2nd floor with consoled cills, architraved to 3rd floor; corniced wallhead stack to High Street, ridge stacks elsewhere.
Castle Street was opened from 1785, the second street to be formed from High Street/ Nethergate to the Harbour, and this building appears to date from near that time. The building is shown in its original state in Kay's 'The Executive' as an hotel, eventually becoming the Royal British Hotel until its rebirth in 1965 as Chalmers Hall of Residence of the University of Dundee, named after James Chalmers (1782-1853), inventor of the adhesive postage stamp and whose shop was situated at the adjoining 10 Castle Street. (Historic Environment Scotland List Entry)
Castle Street was opened from 1785, the second street to be formed from High Street/ Nethergate to the Harbour, and this building appears to date from near that time. The building is shown in its original state in Kay's 'The Executive' as an hotel, eventually becoming the Royal British Hotel until its rebirth in 1965 as Chalmers Hall of Residence of the University of Dundee, named after James Chalmers (1782-1853), inventor of the adhesive postage stamp and whose shop was situated at the adjoining 10 Castle Street. (Historic Environment Scotland List Entry)
Building Dates
Circa 1800; classical embellishments late 19th century
Architects
Unknown
Category of Risk and Development History
Condition
Fair
Category of Risk
Low
Exemptions to State of Risk
The Ground floor retail units are occupied and not at risk
Field Visits
10/03/2010, 11/5/2016
Development History
March 2010: External inspection finds the ground floor is occupied by four retail units, but the four upper floors appear to be disused and at risk. The windows are in poor condition: two are boarded up and many of the frames require maintenance. The masonry paint is failing. Listed Building Consent was granted, subject to approval by Historic Scotland, for alteration to form 7 flats with first floor office accomodation (the grd floor retail units remaining)Dec 2008 ref: 05/00264/LBC.
February 2011: A member of the public reports workmen are currently in the 2nd and 3rd floors, with windows being renewed and works thought to be undertaken on the interior. Local planners report some grant aided repair works are underway in advance of anticipated conversion of the upper floors. Full restoration and conversion has not yet commenced.
11 May 2016: External inspection finds the building remains in much the same condition as seen previously: upper floors remain disused with painted render widely cracked and failing.
Guides to Development
Conservation Area
Dundee Central
Planning Authority Contact
PAC Telephone Number
01382 433105
Availability
Current Availability
Unknown
Appointed Agents
Price
Occupancy
Part
Occupancy Type
Unknown
Present/Former Uses
Name of Owners
Unverified see FAQ on ascertaining ownership
Type of Ownership
Unknown
Information Services
Additional Contacts/Information Source
Bibliography
Online Resources
Classification
Hotels and Inns
Original Entry Date
30-MAR-10
Date of Last Edit
17/05/2016








