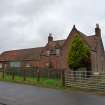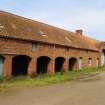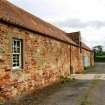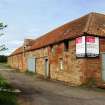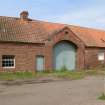Notice
Following a review of the Buildings at Risk Register we have paused the Register while we consider options for its future.
The website will remain accessible and searchable during this time, but it will not be updated and we’re not accepting nominations for additions to the Register. If you need to contact us about the BARR please email hmenquiries@hes.scot
Read the review report here and you can find out more about why we have paused the BARR on our news centre.
Tyninghame Links Steading, Tyninghame House Policies, Tyninghame
Ordnance Survey licence number AC0000807262. All rights reserved. © Copyright and database right 2025. Public Sector Viewing Terms
Useful Links
- Canmore:
- TYNINGHAME LINKS
- Historic Scotland:
- HS Reference No 14610
General Details and Location
Category
AT RISK
Name of Building
Tyninghame Links Steading
Other Name(s)
Address
Tyninghame House Policies, Tyninghame
Locality
Postcode
Planning Authority
Divisional Area
Reference No
5069
Listing Category
B
OS Grid Ref
NT 62531 80908
Location Type
Rural
HS Reference No
14610
Description
Quadrangular steading with single storey and attic L-plan house incorporated in SE angle. Squared and snecked red rubble sandstone with droved ashlar dressings. (Historic Scotland)
Building Dates
Early 19th century, with later 19th and 20th century modifications
Architects
Unknown
Category of Risk and Development History
Condition
Fair
Category of Risk
Low
Exemptions to State of Risk
Field Visits
17/05/2011, 16/10/2014
Development History
May 2011: External inspection finds a former steading in generally sound condition but only partly in (storage) use. Whilst the roof is generally sound there are many places where pantiles are broken or missing. Gutters are broken in places and have vegetation growths. Many windows glazings are broken. There is stone erosion to the west elevation. Planning permission and listed building consent for conversion of the complex to form 7 houses was approved Aug 2006 ref: 03/01267/FUL & LBC. The property is being marked for sale through Strutt & Parker.
October 2011: Planning permission and listed building consent to extend the existing permissions time period for a further three years were lodged in Aug 2011, ref: 11/00732/P & LBC.
16 October 2014: External inspection finds the steading remains disused and in much the same condition as seen previously. A marketing board is affixed advertising the complex for sale as a development opportunity through agents Rettie. Applications to extend the planning permission and listed building consent for a further 3 years were approved Oct 2011. Application to extend the planning consent for a further 3 years was approved Dec 2014.
30 April 2015: The site remains under marketing for sale as a development opportunity.
6 December 2017: Planning Permission is being sought for the restoration and conversion of the complex to form holiday lets, cafe/ restaurant and retail space ref: 17/00856/P & 17/00857/LBC. Status of application as at 19/02/2020: pending consideration.
Guides to Development
Conservation Area
Planning Authority Contact
PAC Telephone Number
01620 827264
Availability
Current Availability
Not Available
Appointed Agents
Price
Occupancy
Vacant
Occupancy Type
N/A
Present/Former Uses
Name of Owners
Unverified see FAQ on ascertaining ownership
Type of Ownership
Unknown
Information Services
Additional Contacts/Information Source
Bibliography
Online Resources
Classification
Farming
Original Entry Date
07-OCT-11
Date of Last Edit
06/12/2017



