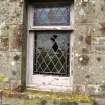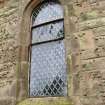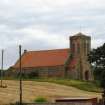Buildings at Risk Register Paused
Following the review of the Buildings at Risk Register the decision has been taken to pause the BARR in order to consider long-term options for its future.
The existing BARR website will remain accessible as a resource, however it will not be updated and we're not accepting nominations for additions to the Register.
St Abbs Church (Former), Coldingham Road, St Abbs
Ordnance Survey licence number AC0000807262. All rights reserved. © Copyright and database right 2026. Public Sector Viewing Terms
Useful Links
- NRHE:
- ST ABBS, ST ABBS CHURCH
- Historic Scotland:
- HS Reference No 46660
General Details and Location
Category
AT RISK
Name of Building
St Abbs Church (Former)
Other Name(s)
Address
Coldingham Road, St Abbs
Locality
Postcode
Planning Authority
Divisional Area
Reference No
5137
Listing Category
C
OS Grid Ref
NT 91718 67367
Location Type
Rural Settlement
HS Reference No
46660
Description
Symmetrical plain Norman church comprising 3- by 6-bay, rectangular-plan nave with 3-stage, square-plan tower centred at front; lean-to projections flanking at ground; gabled, single storey vestry adjoined at rear. Coursed, lightly bull-faced red sandstone (Swinton quarry); sandstone ashlar dressings. Stepped base course; moulded eaves course; corbelled parapet to tower. Ashlar quoins; long and short surrounds to chamfered, round-arched openings; chamfered cills. Predominantly border-glazed, diagonally-leaded windows; some decorative stained glass; small rooflights. Red tile roofs with decorative ridging; shallow pyramidal cap to tower with surmounting wind vane. Stone-coped skews; gabletted skewputts with moulded brackets. Cast-iron rainwater goods. Ecclesiastical building in use as such. Originally St Abbs Free Church. A prominently sited church, funded and built on land gifted by Andrew Usher of the nearby Northfield House (see separate list entry, 'St Abbs, Northfield House'). The bell in the tower is inscribed 'Erected along with the church of St Abbs by Andrew Usher of Northfield A.D. 1891. John Wilson & Co, Founders, Glasgow.' The clock was installed in 1956. (Historic Scotland)
Building Dates
Opened 1892; renovated 1947
Architects
Unknown
Category of Risk and Development History
Condition
Fair
Category of Risk
Low
Exemptions to State of Risk
Field Visits
01/09/2011
Development History
August 2011: External inspection finds the former church in a generally good condition but vacant and showing the first signs of deterioration; some failed roof tiles, vegetation growths, minor breakages/ deformed panels to leaded lights. Full planning permission and listed building consent for conversion to residential use was lodged, but withdrawn Feb 2011 ref: 07/01280/FUL & 07/01279/LBC.
Guides to Development
Conservation Area
Planning Authority Contact
PAC Telephone Number
Availability
Current Availability
Unknown
Appointed Agents
Price
Occupancy
Vacant
Occupancy Type
N/A
Present/Former Uses
Name of Owners
Type of Ownership
Unknown
Information Services
Additional Contacts/Information Source
Bibliography
Online Resources
<a href="http://canmore.rcahms.gov.uk/en/site/217985/details/st+abbs+st+abbs+church/">http://canmore.rcahms.gov.uk/en/site/217985/details/st+abbs+st+abbs+church/</a>
Classification
Churches and Chapels
Original Entry Date
25-NOV-11
Date of Last Edit
25/11/2011








