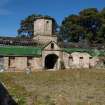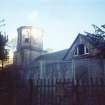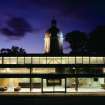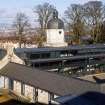The Georgian Stable Block is a surviving remnant of a historic country estate. First built around 1750 it provided a magnificent landmark situated on high ground with an impressive octagonal tower topped with a dome. It is Category B-Listed, a fine example of its kind and unique in the area. Castlemilk House itself was demolished in the 1960s. By 1994 the stable block had become vacant and fire damaged. The building was entered on the Buildings at Risk Register in 1996.
The people of Castlemilk Housing Estate mounted a 10 year long campaign to save the building and give it a sustainable re-use. A feasibility study identified the local housing association as an end user that would use the principal space as offices and lettable office accommodation which would in turn provide income for community uses and maintenance of the building. To be viable Glasgow Building Preservation Trust identified a need to increase the usable floor area, whilst avoiding compromising the architectural integrity of the building. GBPT purchased the building, assembled the design team and raised the funding with partners (in excess of £4m from a total of 26 agencies and charitable organisations), then oversaw the delivery of the re-use of this local landmark.
Elder and Cannon, the Glasgow-based award winning architects, worked to find a way of restoring the historic fabric of the Category B Listed building and at the same time give it the new floor area required for viable social enterprise. The answer has been to repair the external elevations very much as they were, and add a simple glass and steel cloister and inner foyer which allow the original fabric to be viewed whilst enabling the creation of a modern multi use space.
The building now houses:
- offices of the local housing associations
- a children's nursery
- a base for Carr Gomm, which provides support and care in the community
- a base for Castlemilk Environment Trust
- training rooms with state of the art equipment for community use
- leisure space to use for meetings, clubs and countless activities/ events.
The project has secured many awards, most recently the Scottish Civic Trust My Place Award. others include:
2007 Georgian Group Architectural Award for Best re-use of a Georgian Building
GIA) 2007 Supreme Medal and Conservation Award for Tom Connolly, Elder & Cannon
The Civic Trust 2008 Awards
Scottish Design Award 2008
Royal Institute of British Architects 2008
Royal Institute ofArchitects Scotland (RIAS)
Roses Silver Award
Herald Society Award.









