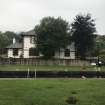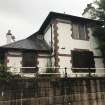Ordnance Survey licence number AC0000807262. All rights reserved. © Copyright and database right 2024.
Useful Links
- Canmore:
- FORTH AND CLYDE CANAL, BOWLING LOCK-KEEPERS' COTTAGES
- Historic Scotland:
- HS Reference No 18842
General Details and Location
Category
AT RISK
Name of Building
Helenslea East and West
Other Name(s)
Lock Keepers' Cottages
Address
Canal Bank, Bowling
Locality
Postcode
Planning Authority
Divisional Area
Reference No
6545
Listing Category
C
OS Grid Ref
NS 45250 73547
Location Type
Small Town
HS Reference No
18842
Description
Burnet, Son and Campbell, circa 1896. 2-storey, 3-bay, Arts and Crafts former lock keepers' houses resembling a single villa with lower bays to west and divided into 3 separate dwellings. Situated on the north side of the Forth and Clyde canal, overlooking the upper Bowling basin. White harl with red sandstone margins and with piended slate roofs, terracotta ridges and prominent eaves. Forestair to east, leading to upper flat. There are shouldered wallhead stacks and ridge stacks. Some round and segmental-arched window openings to ground. Some 4-over 2-pane timber sash and case windows.
The former lock keepers' cottages at Bowling were designed by the distinguished Glasgow architect practice's of John Burnet, Son and Campbell and were built in 1896 on the Forth and Clyde canal, the oldest and longest canal in Scotland. Situated on the north side of the canal, they are the only Arts and Crafts lock keepers houses on the canal and were built for the Caledonian Railway Company, which owned the canal at the time. The houses are notable for having some fine Arts and Crafts decorative detailing and they form part of an important group of structures at the western entrance to the canal which includes the locks, the former customs house and the nearby bothy (all separately listed). This retention of their original context emphasises their association with the canal and is an important part of their interest. The houses also represent a time when the canal was developing due to the growth of the railway. (Historic Environment Scotland List Entry)
The former lock keepers' cottages at Bowling were designed by the distinguished Glasgow architect practice's of John Burnet, Son and Campbell and were built in 1896 on the Forth and Clyde canal, the oldest and longest canal in Scotland. Situated on the north side of the canal, they are the only Arts and Crafts lock keepers houses on the canal and were built for the Caledonian Railway Company, which owned the canal at the time. The houses are notable for having some fine Arts and Crafts decorative detailing and they form part of an important group of structures at the western entrance to the canal which includes the locks, the former customs house and the nearby bothy (all separately listed). This retention of their original context emphasises their association with the canal and is an important part of their interest. The houses also represent a time when the canal was developing due to the growth of the railway. (Historic Environment Scotland List Entry)
Building Dates
c.1896
Architects
John Burnet, Son and Campbell
Category of Risk and Development History
Condition
Fair
Category of Risk
Moderate
Exemptions to State of Risk
Field Visits
09/09/2021
Development History
9 September 2021: External inspection finds the former lock-keepers flats appear to be disused but overall in sound condition. The roof's ridge and slates are intact with the exception of one localised area to the southern pitch with some slipping slates evident. Rainwater goods are intact and generally clear albeit a southern gutter has what appears to be bricks lodged within it. Walls to the South and West elevations are plumb and sound but to the North elevation the peeling and spalled paint finish suggest dampness is an issue here and to a more limited extent to the East elevation, potentially a sign rainwater disposal is defective in these areas. Some small ferns are also beginning to establish within these walls. Windows have protective grills in place. Within the boundary vegetation is beginning to encroach to the North and East elevations, with some saplings beginning to establish close to the base of walls.
Guides to Development
Conservation Area
Planning Authority Contact
PAC Telephone Number
0141 951 7940
Availability
Current Availability
Unknown
Appointed Agents
Price
Occupancy
Vacant
Occupancy Type
N/A
Present/Former Uses
Name of Owners
Type of Ownership
Statutory Body
Information Services
Additional Contacts/Information Source
Bibliography
Online Resources
Classification
Cottages and Lodges
Original Entry Date
22-SEP-21
Date of Last Edit
28/09/2022












