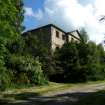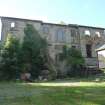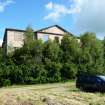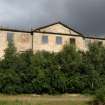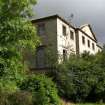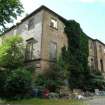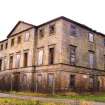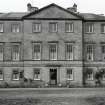Ordnance Survey licence number AC0000807262. All rights reserved. © Copyright and database right 2024.
Useful Links
- Canmore:
- TARBAT HOUSE
- Historic Scotland:
- HS Reference No 7848
General Details and Location
Category
AT RISK
Name of Building
Tarbat House
Other Name(s)
Address
Milton of Kildary
Locality
Postcode
Planning Authority
Divisional Area
Reference No
912
Listing Category
A
OS Grid Ref
NH 77013 73611
Location Type
Rural
HS Reference No
7848
Description
Austere classical mansion: fine tooled ashlar, polished ashlar dressings; harled rear. 3 storeys and attic, 7 bays. Slightly advanced pedimented centre 3 bays with centre corniced and pilastered doorpiece in ground floor; double leafed panelled door; band course above; (later side entrance in projecting porch at east elevation). Long corniced 1st floor windows linked by moulded cill band to similar windows in 3-bay east and west return elevations; smaller windows in 2nd floor; moulded architect to all windows except in rear.
Includes some fragments of original New Tarbat House, built by Sir George Mackenzie, Viscount Tarbat, circa 1690. (Historic Scotland)
Includes some fragments of original New Tarbat House, built by Sir George Mackenzie, Viscount Tarbat, circa 1690. (Historic Scotland)
Building Dates
1787
Architects
Probably James McLeran, Edinburgh
Category of Risk and Development History
Condition
Ruinous
Category of Risk
Low
Exemptions to State of Risk
The adjoining stable block is restored and is not at risk.
Field Visits
November 1990, January 2000, July 2002, July 2004, 04/09/2008, 19/6/2012, 4/10/2013
Development History
12 August 1971: Press reports note that the Balnagown Estate is considering demolishing the house and reusing its stonework for the construction of holiday chalets. The Estate is also considering appealing against the house's listing. Inspection reveals that lead has been stripped from the roof, allowing water to enter the building. It suffers from vandalism. SCT urges the serving of a Repairs Notice. 18 October 1979: The Aberdeen Press and Journal reports that the Scottish Georgian Society has raised concerns over the condition of the house. Owners the Balnagowan Estate face serious problems in protecting the mansion from vandalism. The interior suffers from damp and rot and the entrance lobby ceiling is nearing collapse. The owners are now to undertake measures to make the house wind and watertight. 4 January 1981: The Sunday Times reports on the very poor condition of the house. 1987: A fire leaves the house gutted and roofless June 1988: Permission is sought to demolish. SCT objects. November 1990: External inspection reveals the house to be derelict, having been unoccupied since 1966. It has been vandalised and stripped of lead. Essential consolidation works have recently been carried out and security fencing erected, but full restoration is estimated at £1 million. The owner has indicated that he would be willing to consider entering into a business partnership to develop the property. 1993: Local planners report that the house has been sold to a private restorer. March 1994: Local planners report that the owner is proposing converting the house into 7 dwellings, with a further 11 houses in the grounds. October 1994: Local planners report that the owner is now considering selling the house to the Scottish Historic Buildings Trust. October 1995: Local planners report that the owner is now seeking outline consents to erect houses within the walled garden in order to fund the renovation of the house itself. Consents are subsequently refused. November 1996: SCT understands that SHBT has received funding for feasibility studies into hotel use. December 1996: The owner applies for permissions to divide the house into 8 dwellings and convert 2 adjacent buildings. 24 October 1997: The Ross-shire Journal reports that Cerebral Palsy Action plans to convert the house into a centre for cerebral palsy sufferers. December 1997: Outline permission is sought for a change of use to a cerebral palsy centre. 22 January 1998: The Aberdeen Press and Journal reports that Cerebral Palsy Action has completed purchase of the house. 6 December 1998: Scotland on Sunday reports that the charity no longer has the funds to restore the house. March 2001: Local planners report that the house is for sale. July 2004: External inspection reveals that the new owners have restored and re-roofed the adjoining stable block.
September 2008: External inspection finds the house to be a roofless shell. However, the external walls appear to be in good condition and there does not appear to be any structural problems
October 2008: Local planners report no change.
19 June 2012: External inspection finds no significant change from the previous site visit other than it is increasingly overgrown.
4 October 2013: External inspection finds the building remains in much the same condition as seen previously.
22 February 2024: Desk-based assessment suggests the building remains At-Risk.
Availability
Current Availability
Unknown
Appointed Agents
Price
Occupancy
Vacant
Occupancy Type
N/A
Present/Former Uses
Building Uses Information:
Present Use 1: N/A Former Use 1: Residential
Present Use 2: N/A Former Use 2: N/A
Present Use 1: N/A Former Use 1: Residential
Present Use 2: N/A Former Use 2: N/A
Name of Owners
Type of Ownership
Private
Information Services
Additional Contacts/Information Source
Bibliography
Beaton (1992), p67; Colvin (1995); Dean and Miers (1990), pp74-75; Gifford (1992), pp462-463; Country Life, 29 September 1977; Scottish Field, 105 (668), August 1958.
Online Resources
Highland Council Historic Environment Record
http://her.highland.gov.uk/SingleResult.aspx?uid=MHG8618
Classification
Country Houses, Mansions and Large Villas
Original Entry Date
13-OCT-97
Date of Last Edit
04/02/2020



