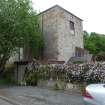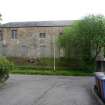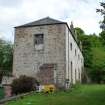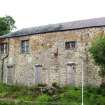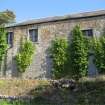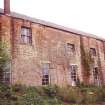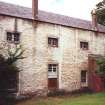Ordnance Survey licence number AC0000807262. All rights reserved. © Copyright and database right 2024.
Useful Links
- Canmore:
- CHARLESTOWN, 9 ROCKS ROAD, OLD VILLAGE SCHOOL
- Historic Scotland:
- HS Reference No 172
General Details and Location
Category
AT RISK
Name of Building
The Old Village School
Other Name(s)
Village School (Former)
Address
9, Rocks Road, Charlestown
Locality
Postcode
Planning Authority
Divisional Area
Reference No
1076
Listing Category
B
OS Grid Ref
NT 06591 83843
Location Type
Rural Settlement
HS Reference No
172
Description
2-storey; 5-bay rectangular-plan former Broomhall Estate school. Sandstone rubble; slaister harling; harled at rear; ashlar surrounds to some windows. Predominantly tall ground floor windows and squat 1st floor windows. 12-pane timber sash and case windows; horizontal glazing to tall ground floor windows. 8-pane timber sash and case bipartite upper storey windows. Piended slate roof; tall, rendered and coped wallhead stack to left of principal elevation; 3 to rear.
Charlestown Village was built by Charles, 5th Earl of Elgin who exploited the nearby deposits of coal and limestone to create an industry which involved the establishment of the largest limeworks in Scotland, an iron foundry, brick works, the export of coal and coke, the necessary transport for the materials which included wagonways and the harbour and accommodation for the workers. Construction of the planned village commenced in 1756 and was complimented by associated structures such as the old granary, school and The Queen's Hall. The school was run by the estate and funded by the deductions taken from the men's wages. It closed in 1968 due to shortage of pupils. (Historic Scotland)
Charlestown Village was built by Charles, 5th Earl of Elgin who exploited the nearby deposits of coal and limestone to create an industry which involved the establishment of the largest limeworks in Scotland, an iron foundry, brick works, the export of coal and coke, the necessary transport for the materials which included wagonways and the harbour and accommodation for the workers. Construction of the planned village commenced in 1756 and was complimented by associated structures such as the old granary, school and The Queen's Hall. The school was run by the estate and funded by the deductions taken from the men's wages. It closed in 1968 due to shortage of pupils. (Historic Scotland)
Building Dates
1768
Architects
Unknown
Category of Risk and Development History
Condition
Poor
Category of Risk
Moderate
Exemptions to State of Risk
Field Visits
January 1991, February 1995, July 1997, June 2005, February 2006, 5/10/2007, 22/07/2010, 21/5/2014, 29/4/2019
Development History
January 1991: External inspection reveals the school to be vacant and decaying. January 1995: The Elgin Estate reports that it is currently considering the future of the building. 25 April 1996: The Dundee Courier reports that the Elgin Estate has submitted plans for the renovation of the school into an educational resource centre and estate archive store. The stonework will be limewashed. The plans form part of a redevelopment of Charlestown into a heritage complex in association with the Scottish Lime Centre Trust concentrating on the Scottish lime industry. 3 May 1996: The Dunfermline Press reports that National Lottery funding is to be sought. November 1998: The Scottish Lime Centre Trust reports that it has recently received a Heritage Lottery Fund grant to proceed with the development. Adjacent workshops will be renovated and brought back into use, with the school potentially converted into trust offices during phase 2 of the project. February 2000: The Scottish Lime Centre Trust reports that it has taken out a 25 year lease on the property. It is currently carrying out emergency repairs including the eliminatination of dry rot and the replacement of downpipes and slates. The school is to be made wind and watertight. June 2001: The Architectural Heritage Fund offers £5,000 towards feasibility studies for the conversion of the school. April 2002: The conversion of the adjacent workshops and yard is completed. The properties are now known as Charlestown Workshops. July 2002: Permissions are given for the removal and replacement of 4 chimneys. January 2003: A feasibility study into the conversion of the school is completed. It suggests conversion of the first floor into 9 single bed en-suite rooms, and conversion of the ground floor into offices and workshop spaces. January 2004: The Scottish Lime Centre Trust submits a Stage 1 Heritage Lottery Fund application to develop the school into residential accommodation for those attending workshop courses. December 2004: The Architectural Heritage Fund reports that the Heritage Lottery Fund application remains outstanding. June 2005: External inspection reveals that the school remains at risk. February 2006: External inspection reveals that the school remains at risk with vegetation growth across the north and west elevations. Deterioration of cement render to window lintols on west elevation. Some broken and missing glass to upper windows. March 2006: the Scottish Lime Centre Trust confirm that the Stage 1 application had subsequently been withdrawn due to low priority status for Heritage Lottery Fund HLF funding. October 2007: External inspection reveals the school has been vacant long term and appears to not have been maintained externally. The building is vulnerable to physical deterioration and vandalism.
July 2010: External inspection finds no significant change from the last site visit. Although some repairs work may have taken place on the roof.
21 May 2014: External inspection finds the building remains boarded up and in much the same condition as seen previously.
17 April 2015: Full Planning Permission & Listed Building Consent for the restoration and conversion of the former school into 4 apartments are being sought ref: 15/00805/FULL & 15/00804/LBC.
29 April 2019: External inspection finds no significant change from previous visit. Property is boarded up and slowly declining.
Guides to Development
Conservation Area
Charlestown
Planning Authority Contact
PAC Telephone Number
Availability
Current Availability
Not Available
Appointed Agents
Price
Occupancy
Vacant
Occupancy Type
N/A
Present/Former Uses
Building Uses Information:
Present Use 1: N/A Former Use 1: School/College/University
Present Use 2: N/A Former Use 2: Unknown
Present Use 1: N/A Former Use 1: School/College/University
Present Use 2: N/A Former Use 2: Unknown
Name of Owners
Broomhall Estate
Type of Ownership
Unknown
Information Services
Additional Contacts/Information Source
Bibliography
Online Resources
Classification
Schools
Original Entry Date
10-JAN-91
Date of Last Edit
20/11/2014



