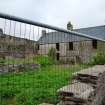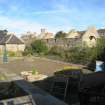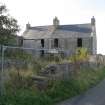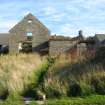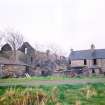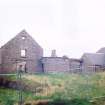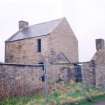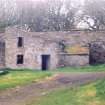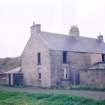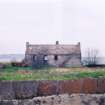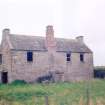Ordnance Survey licence number AC0000807262. All rights reserved. © Copyright and database right 2024.
Useful Links
- Canmore:
- CASTLEHILL HOUSE STEADING
General Details and Location
Category
AT RISK
Name of Building
Castlehill House Steading
Other Name(s)
Address
Castletown
Locality
Postcode
Planning Authority
Divisional Area
Reference No
1355
Listing Category
Unlisted
OS Grid Ref
ND 19599 68601
Location Type
Small Town
HS Reference No
Description
Former steading complex to the now demolished Castlehill House, located near to Castletown Harbour and forming part of the Castlehill Pavement Works flagstone quarry adjacent.
Formed from 2 ranges - a larger courtyard formation to the East and a smaller U plan formation to the West. The complex includes stables, a granary, byres, mill, dwellings, carriage house, and sheds, all disposed around a large open courtyard. The ranges are constructed of roughly coursed local flagstone, some roofed in slate.
James Traill, lawyer and Sheriff-Depute of Caithness, planned Castletown from 1802 but it was not until 1825 that the associated pavement industry was fully operational. Although flagstone had been quarried earlier, it was from 1825 that the industry began to flourish, and by 1900 500 quarriers were employed at Castletown alone. Caithness flagstones were used for paving across Great Britain and exported as far as New Zealand and South America. Traill's residence, Castlehill House, was demolished following a fire in 1970. (Beaton)
Formed from 2 ranges - a larger courtyard formation to the East and a smaller U plan formation to the West. The complex includes stables, a granary, byres, mill, dwellings, carriage house, and sheds, all disposed around a large open courtyard. The ranges are constructed of roughly coursed local flagstone, some roofed in slate.
James Traill, lawyer and Sheriff-Depute of Caithness, planned Castletown from 1802 but it was not until 1825 that the associated pavement industry was fully operational. Although flagstone had been quarried earlier, it was from 1825 that the industry began to flourish, and by 1900 500 quarriers were employed at Castletown alone. Caithness flagstones were used for paving across Great Britain and exported as far as New Zealand and South America. Traill's residence, Castlehill House, was demolished following a fire in 1970. (Beaton)
Building Dates
Early 19th century
Architects
Unknown
Category of Risk and Development History
Condition
Very Poor
Category of Risk
Moderate
Exemptions to State of Risk
U-plan Range has been converted to a museum and is not At Risk.
Field Visits
November 1994
, November 1997
, Apr 2003, 26/9/2013, 23/05/2018
, November 1997
, Apr 2003, 26/9/2013, 23/05/2018
Development History
1 July 1992: The Caithness Courier reports on plans to convert some of the buildings into a Flagstone Heritage Museum. January 1998: The buildings have stood disused and derelict for several years, though the carriage house and stables/byre have been reslated and are wind and watertight. Some of the buildings are in private ownership, whilst some remain in council ownership. The 1992 proposals to renovate the council properties as a Flagstone Heritage Museum in association with Castletown Heritage Society have now been dropped. February 1998: The private owner reports that he is in discussions over possible residential conversion of part of his property, with a potential self-catering scheme for the remainder. February 2000: Planning Permission is granted for conversion into 12 houses and self-catering units. February 2001: Local planners report that Highland Council would be prepared to dispose of its interests in the site and is open to expressions of interest. April 2003: External inspection reveals that works are ongoing and some re-roofing has taken place.
3 August 2010: The Telegraph website reports on the Prince of Wales' visit to Castlehill Heritage Centre to hear about plans to redevelop the remainder of the site.
13 September 2012: Desk based assessment finds that part of the steading complex was successfully converted to Castlehill Heritage Centre. The section of the former steading alongside the harbour appeared to remain disused in 2008.
26 September 2013: External inspection finds of steading complex, made up from a fixture of buildings, The smaller U-plan range to the West of the site has been converted to a museum. The remainder, which form the majority of the complex, are disused. Some of the disused building are roofed whilst other are ruinous.
22 June 2018: External inspection finds the buildings remain disused and fenced-off from access. The buildings remain in much the same condition as seen previously - some buildings are roofless ruins, others retain roofs but with much slate slippage/ loss evident. The roof to the dwellings range has an undulating profile. Rainwater goods are widely lost. Damp patches to walls are evident.
22 February 2024: Renewal of consent for conversion of the steading into 6 dwellings and erection of new build dwellings within the wider site was lodged, but withdrawn in 2019 (19/02882/FUL)
Availability
Current Availability
Unknown
Appointed Agents
Price
Occupancy
Vacant
Occupancy Type
N/A
Present/Former Uses
Name of Owners
Type of Ownership
Private
Information Services
Additional Contacts/Information Source
Bibliography
Caithness an illustrated architectural guide (1996) Elizabeth Beaton, pp68-73.
Online Resources
Classification
Farming
Original Entry Date
13-JAN-98
Date of Last Edit
07/01/2021



