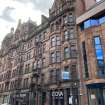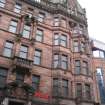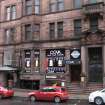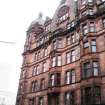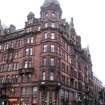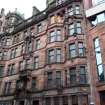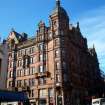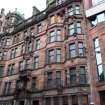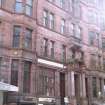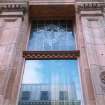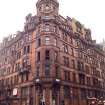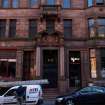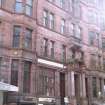Ordnance Survey licence number AC0000807262. All rights reserved. © Copyright and database right 2024.
Useful Links
- Canmore:
- GLASGOW, 51- 57 WEST REGENT STREET
- Historic Scotland:
- HS Reference No 33257
General Details and Location
Category
AT RISK
Name of Building
Castle Chambers
Other Name(s)
G. and J. McLachlan and Co. (Former)
Address
51-57, West Regent Street, City Centre
Locality
Postcode
Planning Authority
Divisional Area
Reference No
1374
Listing Category
B
OS Grid Ref
NS 58854 65611
Location Type
Urban
HS Reference No
33257
Description
Free classical. 5-storey, double attic and basement commercial building, basement rising to full ground floor at Renfield Street, 10 x 6 bays. Polished red ashlar, channelled strips at ground floor. Plinth forming ground floor cill band. Sash and case windows, plate glass. Blocks around windows at 1st and 4th floor. Ground floor partly altered especially to Renfield Street. Segmentally scrolled pedimented entrance with sculpted tympanum at No 69 Renfield Street. Columned doorpiece with segmental pediment at 57 West Regent Street. Built for G and J MacLachlan (publicans) at a cost of £28,000. (Historic Scotland)
Former headquarters of distillers and brewers McLachan & Co of Castle Brewery. The big plate glass windows on Renfield Street lit their showpiece Palace Restaurant. (Williamson, Riches and Higgs)
The American Consulate was based in this building c.1952, before being moved to Edinburgh at a later date (information received via Public contribution)
Former headquarters of distillers and brewers McLachan & Co of Castle Brewery. The big plate glass windows on Renfield Street lit their showpiece Palace Restaurant. (Williamson, Riches and Higgs)
The American Consulate was based in this building c.1952, before being moved to Edinburgh at a later date (information received via Public contribution)
Building Dates
1898-1902
Architects
Frank Burnet & Boston (James Carruthers) with scuplture by Ernest
Gillick
Gillick
Category of Risk and Development History
Condition
Fair
Category of Risk
Low
Exemptions to State of Risk
The Renfield Street elevation/ ground floor is occupied and not at risk.
Field Visits
December 1997, August 2000, August 2004, 5/10/2007, 27/1/2011, 13/12/2013, 03/08/2023
Development History
November 1994: Local planners report that a Repairs Notice has been served. December 1997: External inspection reveals the building to be vacant, with the ground floor boarded up and vandalised. Many windows are missing from the upper floors. The building has suffered fire damage, and part of the roof and stone gables are missing are a result. August 2000: External inspection reveals that the ground floor is now occupied. The windows have been restored, with the roof and gables rebuilt. The upper floors remain vacant. November 2002: Permissions are granted with conditions for external alterations. August 2004: External inspection reveals the Renfield Street elevation to be occupied and no longer at risk. The West Regent Street elevation remains at risk, though it is under offer. October 2007: External inspection reveals the ground floor remains in use by four pubs/ restaurants and is not considered at risk. The upper floors are vacant and considered at risk. Overall the building is in good condition although there is foliage growth at higher levels.
January 2011: External inspection finds the building remains largely disused. There is evidence of some work being undertaken on the ground floor. Several upper floor windows are boarded up. The cornice is damp and the stonework below shows signs of greater water penetration. The gable is green.
13 December 2013: External inspection finds no significant change from the previous site visit.
4 December 2020: Listed Building Consent for residential redevelopment of the site is being sought (20/02994/LBA).
31 March 2022: Being advertised for sale as a development opportunity through EGM Consultants. Contact agents for further information regarding price.
5 April 2022: Listed building consent (20/02994/LBA) and planning permission (20/02993/FUL) for conversion to serviced apartments conditionally approved.
12 April 2022: ReGlasgow reports (06/04/2022) that conversion to serviced apartments has been approved.
22 April 2022: Local planners report planning applications (20/02994/LBA and 20/02993/FUL) have been conditionally approved subject to conditions and Section 75 agreement.
13 January 2023: Continues to be advertised for sale as a development opportunity through EGM Consultants. Contact agents for further information regarding price.
3 August 2023: External inspection finds that the building remains in similar condition and occupancy to previous assessment. Damp continues to be an issue in the upper masonry where salt deposits, algae and vegetation growth are visible. Marketing signage is posted for sale through EGM Property Consultants. Remains At Risk.
5 February 2024: Property remains under marketing for sale.
Guides to Development
Conservation Area
Central Area
Planning Authority Contact
PAC Telephone Number
0141 287 5492
Availability
Current Availability
For Sale
Appointed Agents
EGM Consultants (as at Feb 2024)
Price
Contact agents (as at Feb 2024)
Occupancy
Part
Occupancy Type
Unknown
Present/Former Uses
Building Uses Information:
Present Use 1: Restaurant/Café Former Use 1: Offices
Present Use 2: N/A Former Use 2: N/A
Present Use 1: Restaurant/Café Former Use 1: Offices
Present Use 2: N/A Former Use 2: N/A
Name of Owners
Unverified - see FAQ section on ascertaining ownership
Type of Ownership
Unknown
Information Services
Additional Contacts/Information Source
Bibliography
Buildings of Scotland: Glasgow Williamson, Riches and Higgs (1990) p231
Online Resources
Classification
Offices
Original Entry Date
08-SEP-00
Date of Last Edit
05/02/2024



