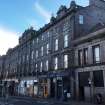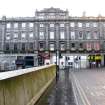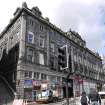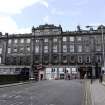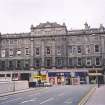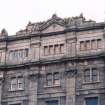Ordnance Survey licence number AC0000807262. All rights reserved. © Copyright and database right 2024.
Useful Links
- Canmore:
- ABERDEEN, 32-48 BRIDGE STREET, VICTORIA BUILDINGS
- Historic Scotland:
- HS Reference No 50622
General Details and Location
Category
AT RISK
Name of Building
Victoria Buildings
Other Name(s)
Address
32-52, Bridge Street/ 1-25 Crown Terrace, Aberdeen
Locality
Postcode
Planning Authority
Divisional Area
Reference No
1433
Listing Category
B
OS Grid Ref
NJ 9398 0594
Location Type
Urban
HS Reference No
50622
Description
Built on sloping site. Monumental, classical, 4-storey, 15-bay granite ashlar U-plan commercial building in single block with symmetrical principal elevation to E (Bridge Street). 5 storeys to central 3 bays. 2-storey and attic wings to rear (Crown Street). Shops to ground at E with some banded rusticated pillars (modernised and altered frontages, 2006). Blind balustrade divides ground and 1st floors. Band courses. Balustraded parapet to E and S divided by palmette motifs.
Known originally as Victoria Buildings, this monumental building dominates the streetscape in Bridge Street. The scale of the building and its mixture of Classical and Egyptian motifs is unusual in Aberdeen city centre. Its scale and style is more reminiscent of a city chambers or other municipal building. There is a wealth of decorative detail using both Egyptian and Greek motifs.
Originally conceived as a commercial building, with shops on the ground floor and offices above, it largely continues in this function today. Its proximity to the Railway Station and crucial dock area is significant. Constructed at a time of prosperity for Aberdeen, it is indicative of the commercial strength of the city and was clearly designed to impress.
As part of a wider City Improvement Scheme the Town Council proposed in 1878 that a set of steps between Bridge Street and Crown Street would be a useful addition to the area and would provide a link between Bridge Street and Crown Street. These granite steps lie to the immediate South of Victoria Buildings. Subsequent to the building of the steps, plans for this monumental and grand building were drawn up and given to the Town Council in 1880.
The building was conceived as one which would fill the entire block. The original plans show an extra storey and more roof decoration than were incorporated in the final design. Alexander Ellis and Robert Wilson were Aberdeen architects who were in practice together from 1869-1906. They worked extensively in and around Aberdeen and their output included, in the main, houses, churches and other large office buildings. Ellis & Wilson, the architects moved into an office at number 34 Victoria Buildings in 1882. (Historic Environment Scotland List Entry)
Known originally as Victoria Buildings, this monumental building dominates the streetscape in Bridge Street. The scale of the building and its mixture of Classical and Egyptian motifs is unusual in Aberdeen city centre. Its scale and style is more reminiscent of a city chambers or other municipal building. There is a wealth of decorative detail using both Egyptian and Greek motifs.
Originally conceived as a commercial building, with shops on the ground floor and offices above, it largely continues in this function today. Its proximity to the Railway Station and crucial dock area is significant. Constructed at a time of prosperity for Aberdeen, it is indicative of the commercial strength of the city and was clearly designed to impress.
As part of a wider City Improvement Scheme the Town Council proposed in 1878 that a set of steps between Bridge Street and Crown Street would be a useful addition to the area and would provide a link between Bridge Street and Crown Street. These granite steps lie to the immediate South of Victoria Buildings. Subsequent to the building of the steps, plans for this monumental and grand building were drawn up and given to the Town Council in 1880.
The building was conceived as one which would fill the entire block. The original plans show an extra storey and more roof decoration than were incorporated in the final design. Alexander Ellis and Robert Wilson were Aberdeen architects who were in practice together from 1869-1906. They worked extensively in and around Aberdeen and their output included, in the main, houses, churches and other large office buildings. Ellis & Wilson, the architects moved into an office at number 34 Victoria Buildings in 1882. (Historic Environment Scotland List Entry)
Building Dates
1881
Architects
Alexander Ellis and Robert G. Wilson
Category of Risk and Development History
Condition
Fair
Category of Risk
Low
Exemptions to State of Risk
Field Visits
August 2000, October 2003, 14/10/2011, 27/11/2012, 05/03/2019
Development History
August 2000: External inspection would suggest that the major part of this building is unoccupied, resulting in a degree of disrepair. Vegetation growth is evident at the wallhead and balustraded parapet, indicating possible water-pooling. October 2003: External inspection reveals no change.
November 2006: The building is Category B Listed by Historic Scotland
August 2009: Historic Scotland report on the launch of The Green Townscape Heritage Initiative. The project, which aims to deliver a co-ordinated approach to the regeneration of this area with public and private sector partnerships, has secured £1.4million of funding from the Heritage Lottery Fund, £525,000 from Aberdeen City Council, £525,000 from Scottish Enterprise and £350,000 from Historic Scotland. Victoria Buildings is one of the four priority of the project.
October 2011: External inspection finds the building remains at risk. Parts of the building are in use, however large sections do not appear to be so with windows boarded over in sections or with broken window glazings in others.
November 2011: The Green THI November project update notes a proposed restoration to include building repairs/ reinstatements and replace shopfronts with traditional timber ones and remove non-original fascia signs.
27 November 2012: External inspection finds no significant change from the previous site visit.
8 June 2017: The Evening Express reports the Victoria Buildings are being marketed for sale in article discussing most at risk buildings in UK. 08/06/2017
5 March 2019: External inspection finds no significant change since previous site visit. Ground floor shops remain disused with many upper floor flats appearing to remain vacant. There are some high level vegetation growths and some damp staining on the masonry. Some windows and doors are boarded. Remain At Risk.
Guides to Development
Conservation Area
Union Street
Planning Authority Contact
PAC Telephone Number
01224 522246
Availability
Current Availability
Unknown
Appointed Agents
Price
Occupancy
Part
Occupancy Type
Tenant(s)
Present/Former Uses
Name of Owners
Unverified see FAQ on ascertaining ownership
Type of Ownership
Unknown
Information Services
Additional Contacts/Information Source
Bibliography
Online Resources
Classification
Shops
Original Entry Date
11-SEP-00
Date of Last Edit
11/08/2017



