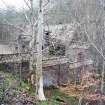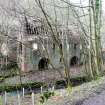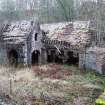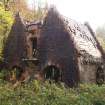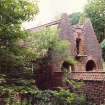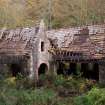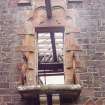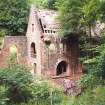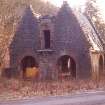Ordnance Survey licence number AC0000807262. All rights reserved. © Copyright and database right 2024.
Useful Links
- Canmore:
- FINGASK CASTLE, SAW MILL
- Historic Scotland:
- HS Reference No 50469
General Details and Location
Category
AT RISK
Name of Building
Fingask Castle Old Sawmill
Other Name(s)
Address
Fingask
Locality
Postcode
Planning Authority
Divisional Area
Reference No
1484
Listing Category
B
OS Grid Ref
NO 22905 27930
Location Type
Rural
HS Reference No
50469
Description
Single and 2-storey with loft, 7-bay, L-plan sawmill in Scots Renaissance style on two levels, with lower ground to E. Squared and snecked dark whinstone rubble with stugged, tooled pink sandstone ashlar dressings; long and short quoins; steeply-pitched, double-ridged pantiled roof with crowstepped gables; battered buttresses to gable ends. Arcaded and voussoired openings at ground and 1st floors; crowstepped double-gable with corbelled step to central loft hoist door with wrought iron scrolled brackets and decorative carving to N. Long 2-storey elevation to E with square windows at 1st floor level, wide round-arched 1st floor opening to S return. Wide, steel-linteled opening to W re-entrant angle. Adjoining pantile-coped and stepped wall forming upper level open court to W; stone forestair to lower level rising to arched opening in wall.
A rectangular plan sawmill is depicted on the OS map of 1862 and the revised map of 1898. The existing L-plan mill makes use of steel and concrete so is unlikely to contain built fabric from the older mill. There is conflicting evidence as to the name of the architect and the year it was built. It is said to have been commissioned by Sir James Henderson Stuart, who acquired the diminished Fingask estate in 1912. There is also the possibility the mill was built during Bruce Gilroy's series of improvements to the estate between 1917 and 1925. His architects, Mills and Shepherd, extensively refurbished the castle, demolishing most of the 19th century additions. The practice were well regarded at the time, superseding Lorimer as choice of architect on this occasion. (Historic Scotland)
A rectangular plan sawmill is depicted on the OS map of 1862 and the revised map of 1898. The existing L-plan mill makes use of steel and concrete so is unlikely to contain built fabric from the older mill. There is conflicting evidence as to the name of the architect and the year it was built. It is said to have been commissioned by Sir James Henderson Stuart, who acquired the diminished Fingask estate in 1912. There is also the possibility the mill was built during Bruce Gilroy's series of improvements to the estate between 1917 and 1925. His architects, Mills and Shepherd, extensively refurbished the castle, demolishing most of the 19th century additions. The practice were well regarded at the time, superseding Lorimer as choice of architect on this occasion. (Historic Scotland)
Building Dates
circa 1915
Architects
John Donald Mills
Category of Risk and Development History
Condition
Very Poor
Category of Risk
High
Exemptions to State of Risk
Field Visits
July 1996, 30/10/2009, 20/3/2014
Development History
July 1996: External inspection reveals the mill to be disused and nearing a ruinous state. Most tiles are now lost from the roof. SCT understands that an interested potential restorer, who contacted the Fingask Estate in 1994, was told the mill would not be available and that there were other plans for it in the future. January 2000: No change reported. October 2003: SCT forwards details of the sawmill to Historic Scotland for listing consideration. May 2006: Sawmill currently being considered for listing by Historic Scotland. October 2006: Local planners confirm listing and also details of new ownership. November 2006:Estate Manager confirms information held is correct.
October 2009: External inspection finds the building to be in very poor condition. Most roof tiles have been lost and the sarking is rotting. All rainwater goods have been lost or no longer function. Plants surround the building and are taking hold in the interior.
20 March 2014: External inspection finds the building remains in much the same condition as seen previously. Vegetation growth around the building would appear to have been cleared.
Guides to Development
Conservation Area
Planning Authority Contact
PAC Telephone Number
Availability
Current Availability
Owner Anti-Selling
Appointed Agents
Price
Occupancy
Vacant
Occupancy Type
N/A
Present/Former Uses
Building Uses Information:
Present Use 1: N/A Former Use 1: Mill
Present Use 2: N/A Former Use 2: N/A
Present Use 1: N/A Former Use 1: Mill
Present Use 2: N/A Former Use 2: N/A
Name of Owners
Culfargie Estates Ltd
Type of Ownership
Company
Information Services
Additional Contacts/Information Source
Bibliography
Haynes (2000), p196.
Online Resources
Classification
Forestry
Original Entry Date
14-OCT-97
Date of Last Edit
29/08/2014



