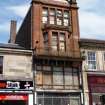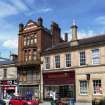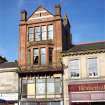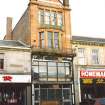Description
Narrow 4-storey and basement 'Glasgow style' former cafe, shop and domestic building. Timber and plate glass at ground and 1st floor, polished red sandstone ashlar at upper floors with brick return elevations, brick pediment with white-glazed brick bands. 2-pane timber sash and case windows at upper floors flanked by 2 storey quoin strips terminating in rectangular-section corniced and panelled stacks. FRONT ELEVATION: ground floor, original shopfront with figured glass door masked by plain modern shopfront; 1st floor, full-width 5-light plate glass window with 'COIA'S CENTRAL CAFE' above; 2nd floor, decorative wrought-iron verandah, recessed 4-light canted window with decorative wrought-iron parapet; 3rd floor, 4-light window, corniced and coped pediment.
The structure rises 2-storeys above adjoining buildings, and when built for Charles Coia, consisted of a billiards saloon in the basement, shop and dance hall on the ground floor, restaurant on the first floor, and domestic flats above. There was formerly a canopy (shown in early photographs) over the entrance.( Historic Scotland)
Category of Risk and Development History
Exemptions to State of Risk
Field Visits
January 1995, 15/02/2008, 03/06/2010, 16/12/2014
December 1994: Local planners report that the building has been lying vacant and in a deteriorating condition for a number of years, although the top floors continue in residential use. An external inspection was conducted by Monklands District Council in March, resulting in the owner being advised of the importance of ensuring that no further deterioration occurs. The owner had been seeking the de-listing of the building. It is reported that the interior retains a number of original glazed wall tiles and timber doors.
February 1997: SCT receives confirmation that the building is owned by the Charles Coia Trust, although it is subject to a dispute over ownership within the family.
March 2000: Local planners are unaware of any change.
April 2003: Local planners report no change.
June 2005: The local plannners report that the local council will look at this building along with any other streetscape works within the area.
February 2008: External inspection reveals the building to remain derelict. The ground and first floors are boarded up. One window on the second floor is broken. The iron balustrades are in need of maintenance. Otherwise, externally, the building appears to be in reasonable condition.
June 2010: External inspection finds that the building remains derelict. Since our previous visit more of the glazing has been lost on the upper floors, and more of the windows are boarded up. Window frames survive in the top two floors but are in poor condition. The frontage to the ground and first floors in in very poor condition.
2 July 2012: Full Planning Permission and Change of Use for a Nightclub in Basement, Bar Lounge/Function Suite on Ground Floor and 4 Residential Flats & Office on First & Second Floors is currently being sought from North Lanarkshire Council ref: 12/00530/FUL.
17 October 2012: A member of the public advises works to convert the building are underway. Permission for change of use and alteration to form nightclub to basement, bar lounge to ground floor with flats and office to 1st and 2nd floor were granted July 2012 ref: 12/00530/FUL and 12/00532/LBC. A further application for change of use of the 1st floor to form a gym/ fitness centre was approved Oct 2012 ref: 12/00863/FUL. Moved to Restoration in Progress.
16 December 2014: External inspection finds some renovation woks have taken place but the lower floors remain disused and unfurnished. The upper floors may now be in use.
28 October 2019: A member of the public notes applications for the conversion of the property to commercial use at ground and basement with residential units to upper floors were lodged but withdrawn (9/00802/FUL & 19/00803/LBC).







