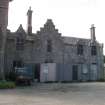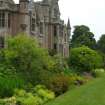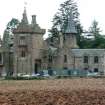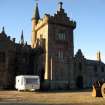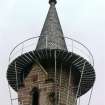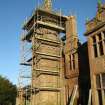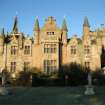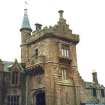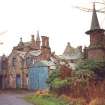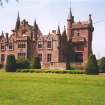Ordnance Survey licence number AC0000807262. All rights reserved. © Copyright and database right 2024.
Useful Links
- Canmore:
- ECCLESGREIG HOUSE
- Historic Scotland:
- HS Reference No 16323
General Details and Location
Category
AT RISK
Name of Building
Ecclesgreig House
Other Name(s)
Ecclesgreig Castle; Mount Cyrus
Address
St Cyrus
Locality
Postcode
Planning Authority
Divisional Area
Reference No
1575
Listing Category
B
OS Grid Ref
NO 73797 65858
Location Type
Rural
HS Reference No
16323
Description
Evidently complete reconstruction of earlier house. Jacobean, 2-storey, coursers, symmetrical SE front, 3-storey central division with 2-storey rectangular bay, crowstepped gable and flanking turrets; 2-window either side, upper windows corbelled out with shaped gables, slim angle turrets; NE entrance front has 3-storey and attic battlemented porte- cochere tower, SW front curious square tower broached to circular at top. Idiosyncratic detail, shaped gablets and tall-spired roofs. Extensive pierced balustrades to garden terraces, with finials, numerous garden ornaments.
Built for Forsyth Grant. The RA catalogue describes the work as alterations and additions. The NSA refers to the house as 'Mount Cyrus a substantial and graceful building'. (Historic Scotland)
Built for Forsyth Grant. The RA catalogue describes the work as alterations and additions. The NSA refers to the house as 'Mount Cyrus a substantial and graceful building'. (Historic Scotland)
Building Dates
1844
Architects
Henry Edmund Goodridge of Bath, Somerset
Category of Risk and Development History
Condition
Very Poor
Category of Risk
High
Exemptions to State of Risk
Field Visits
May 1990, November 1997, August 1999, August 2001, 11/12/2007, 26/10/2010, 19/8/2013
Development History
4 August 1989: Press reports note that the property is for sale via Savills of Brechin at £165,000. The sale includes 3 cottages and 79 acres of land. A serious offer has been made. May 1990: External inspection reveals the house to be relatively sound, though gutted having been vacated in 1953 and latterly used as a grain store. The surrounding gardens and topiary are well maintained. 1 August 1990: The Aberdeen Press and Journal reports that permissions are being sought for a timeshare and leisure centre development. 9 January 1991: The Glasgow Herald reports that a 100-bedroom hotel would incorporate the house's façade, with 300 villas and 3 18-hole golf courses constructed in the grounds. October 1991: Outline Planning Permission is granted. 17 January 1992: The Aberdeen Press and Journal reports that the house and its surrounding 120 acres have been bought by the Swiss-American consortium behind the hotel development plans. They have an option to purchase the remainder of the estate. 22 May 1992: The Mearns Leader reports that detailed applications are still to be submitted. The owners' architects have entered into discussions with local planners. 26 October 1993: The Aberdeen Press and Journal reports on the house's inclusion on the Buildings at Risk Register. The project's architects report that there may be problems regarding the funding of the project by Channel Hotels and Brighton-based Properties UK. Detailed applications have been finalised but not yet submitted. 29 October 1993: The Kincardineshire Observer repeats the story. 24 June 1994: The Aberdeen Press and Journal reports on the house's continued inclusion on the Buildings at Risk Register. 8 July 1994: The Kincardineshire Observer repeats the story. January 1999: The house is sold at auction to Farquhar Estates Ltd. May 1999: The new owners seek permission for a 60-bedroom hotel. With 30 chalets, 4 gate lodges and a dower house in the grounds. SCT supports the application. 8 April 2000: The Aberdeen Press and Journal reports on the restoration of the walled garden. Summer 2000: Revised plans are submitted, with the number of chalets reduced to 22. 15 November 2000: The Dundee Courier reports that local planners have recommended conditional approval. The Aberdeen Press and Journal reports that councillors have requested a site visit. 16 November 2000: The Montrose Review reports that a total of 9 objections have been received, although 10 consultee bodies have expressed support. 29 November 2000: The Aberdeen Press and Journal reports that the plans are backed by the St Cyrus Community Council and some local businesses. 6 December 2000: The Dundee Courier reports that councillors have backed the principle of leisure development at the site, but have expressed concerns that the construction of 4 lodges may contravene countryside planning policy. The owners maintain that the lodges are required as enabling development to help fund the regeneration of the house. The Aberdeen Press and Journal repeats the story. 7 December 2000: The Montrose Review repeats the story. 8 December 2000: The Leaderand the Kincardineshire Observer and the Dundee Courier repeat the story. 9 December 2000: The Aberdeen Press and Journal repeats the story. 14 December 2000: The Montrose Review reports that the owners are not prepared to amend their plans and will resubmit them with the new-build lodges included. 15 December 2000: The Kincardineshire Observer repeats the story. February 2001: Outline Planning Permission is refused. 25 May 2001: The Kincardine Observer reports on the house's inclusion in the Buildings at Risk Bulletin. August 2001: External inspection reveals that the owners have completely renovated the laundry and cottage. The broken windows of the house have been boarded up and the entrances secured. Gutters and downpipes have been cleared and the roof repatched. September 2001: SCT supports resubmitted applications, noting that the level of enabling development has been significantly reduced and is now much less than that granted permission in 1990. Outline permissions are subsequently granted subject to conditions linking any new-build to the restoration of the castle. 21 January 2004: The Aberdeen Evening Express reports that a decision on detailed permissions has been deferred over a legal complication. 23 January 2004: The Mearns Leader repeats the story, 13 February 2004: The Mearns Leader reports that a public hearing has been arranged to consider the proposals for the redevelopment of the house. 5 March 2004: The Mearns Leader reports that councillors have approved the plans subject to several conditions.
December 2007: External inspection finds the house to be vacant and in very poor condition.
June 2009: Ecclesgreig House Gardens open as part of Scotland‘s Gardens Scheme, along with details of the House‘s history and repair works; the works to the repair the largest turret (the "witches hat") being complete.
October 2010: External inspection finds no signs of significant change since the last site visit. The deterioration of the roof is severe.
19 August 2013: External inspection finds the roof has collapsed in places and is collapsing in others.
1 March 2018: A member of the public advises the property remains disused and boarded up.
Guides to Development
Conservation Area
Planning Authority Contact
PAC Telephone Number
01569 762001
Availability
Current Availability
Not Available
Appointed Agents
Price
Occupancy
Vacant
Occupancy Type
N/A
Present/Former Uses
Building Uses Information:
Present Use 1: N/A Former Use 1: Residential
Present Use 2: N/A Former Use 2: Warehouse/Store
Present Use 1: N/A Former Use 1: Residential
Present Use 2: N/A Former Use 2: Warehouse/Store
Name of Owners
Farquhar Estates Ltd
Type of Ownership
Company
Information Services
Additional Contacts/Information Source
Bibliography
Dean and Miers (1990), p61; Geddes (2001), pp38-39.
Online Resources
Scotland's Gardens Scheme: http://www.gardensofscotland.org/garden.aspx?id=6baa2717-626d-4650-8ec0-9c2d00a7398f
Classification
Country Houses, Mansions and Large Villas
Original Entry Date
16-MAY-90
Date of Last Edit
27/03/2014




