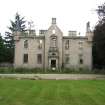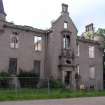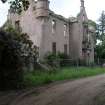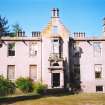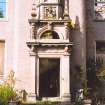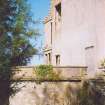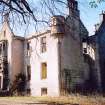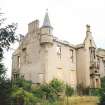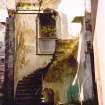Ordnance Survey licence number AC0000807262. All rights reserved. © Copyright and database right 2024.
Useful Links
- Canmore:
- NEWTON HOUSE
- Historic Scotland:
- HS Reference No 2327
General Details and Location
Category
AT RISK
Name of Building
Newton House
Other Name(s)
Newton of Ardgy
Address
Newton
Locality
Postcode
Planning Authority
Divisional Area
Reference No
1672
Listing Category
B
OS Grid Ref
NJ 16288 63466
Location Type
Rural
HS Reference No
2327
Description
Tall 2-storey and attic house over raised basement (3-storey, U-plan rear), 5-bays, S facing. Harled with tooled and polished ashlar margins and dressings. Plain late 18th century house with 1852 embellishments, particularly to upper storey. Advanced and gabled centre bay with 1852
porch approached by flight of steps oversailing raised basement; pilastered and corniced entrance with florid Jacobean detailing, lunette and banded obelisk finials; tall canted 1st floor window above. Plain chamfered margins to ground and 1st floor windows; carved and monogrammed pediments to 1852 dormers; corbelled angle bartizans with conical bellcast fishscale slated roofs; moulded corbel and string courses; decorative water spouts. Projecting wing set back at E with raised ground floor canted oriel with corbelled base decorated with masks and with corbelled stone roof. 2 rear wings project to form U-plan service court.
Mainly 4-pane glazing. Crowstepped gables; end batteries of coped stacks with diamond flues; slate roofs. Small sun porch (circa 1975) at W of house.
Newton House built by George Forteath in 1793; it passed to his nephew Alexander Williamson (who took the name of Forteath) in 1815. Alexander Forteath was factor for the Trustees of the Earl of Fife's estates and took an active role in the public life of Moray. The property remained in the Forteath family until the 1930s. (Historic Environment Scotland List Entry)
porch approached by flight of steps oversailing raised basement; pilastered and corniced entrance with florid Jacobean detailing, lunette and banded obelisk finials; tall canted 1st floor window above. Plain chamfered margins to ground and 1st floor windows; carved and monogrammed pediments to 1852 dormers; corbelled angle bartizans with conical bellcast fishscale slated roofs; moulded corbel and string courses; decorative water spouts. Projecting wing set back at E with raised ground floor canted oriel with corbelled base decorated with masks and with corbelled stone roof. 2 rear wings project to form U-plan service court.
Mainly 4-pane glazing. Crowstepped gables; end batteries of coped stacks with diamond flues; slate roofs. Small sun porch (circa 1975) at W of house.
Newton House built by George Forteath in 1793; it passed to his nephew Alexander Williamson (who took the name of Forteath) in 1815. Alexander Forteath was factor for the Trustees of the Earl of Fife's estates and took an active role in the public life of Moray. The property remained in the Forteath family until the 1930s. (Historic Environment Scotland List Entry)
Building Dates
Dated 1793 and 1852
Architects
Alterations and additions Thomas Mackenzie
Category of Risk and Development History
Condition
Ruinous
Category of Risk
High
Exemptions to State of Risk
Field Visits
April 1995, April 2003, January 2005, 09/06/2008, 5/9/2012, 13/7/2015
Development History
12 February 1992: The Aberdeen Evening Express reports that the house has been reduced to a shell by fire. The house had sat empty due to the death of its previous occupant, but was due to be marketed. Minimal safety works are subsequently carried out, but further stabilisation works are required. SCT understands that the executors of the house are not in a position to restore or redevelop it themselves. September 1992: A potential restorer reports that the house is being offered by agents at an asking price of £50,000, which includes 7 acres of woodland but not the adjacent cottage. January 1993: SCT understands that negotiations are continuing with the potential restorer, who plans to develop the house as long as enabling development in the grounds is permitted. March 1993: The house enters new ownership. 1994: An application is submitted to convert the house into 3 dwellings. 2 houses would be built within the walled garden, and the steading converted into a house. A further 5 houses would sit in the paddock to the south. Planning Permission is subsequently granted for 13 units in total. November 1996: No works have commenced, although SCT understands that other developers are showing an interest in the property. January 2000: Local planners are unaware of any change. January 2005: From visual inspection - no obvious change to builidng fabric. Property remains at risk.
June 2008: External inspection finds the property has stood exposed for several years since the fire (1992) the new owners are clearing the surrounding site and are applying for permission to develop it. It is understood these plans will include the restoration of the shell. The previous planning approvals are understood to have lapsed.
5 September 2012: External inspection finds no significant change from the previous site visit. Full Planning Permission for conversion of Newton House to 5 flats was conditionally approved Sept 2009 ref: 08/01414/FUL. Listed Building Consent for 2 dwellings in the walled garden was conditionally granted July 2009 and Outline Planning Permission for 5 plots in a paddock area was conditionally approved on appeal Oct 2011 ref: 10/00001/REF.
13 July 2015: External inspection finds the building remains in much the same condition as seen previously.
2 October 2015: A member of the public advises Newton House remains fenced off. New build development within the surrounding grounds has taken place.
30 December 2016: The property is being marketed for sale, through agents CKD Galbraith, at offers over £50,000.
2 March 2018: The property does not appear to remain under marketing for sale at this time.
4 March 2024: Marketing of new build dwellings in an adjacent plot is underway through appointed agent Galbraith. Photographs within the marketing brochures suggest Newton House remains a roofless ruin.
Guides to Development
Conservation Area
Planning Authority Contact
PAC Telephone Number
01343 563270
Availability
Current Availability
Unknown
Appointed Agents
Price
Occupancy
Vacant
Occupancy Type
N/A
Present/Former Uses
Building Uses Information:
Present Use 1: N/A Former Use 1: Residential
Present Use 2: N/A Former Use 2: N/A
Present Use 1: N/A Former Use 1: Residential
Present Use 2: N/A Former Use 2: N/A
Name of Owners
Unverified see FAQ on ascertaining ownership
Type of Ownership
Unknown
Information Services
Additional Contacts/Information Source
Bibliography
McKean (Moray 1987), p83; Elgin Courant, 10 October 1854, p2; Discovery and Excavation Scotland, 1991; Elgin Courier, 12, 19 and 26 December 1851.
Online Resources
Classification
Country Houses, Mansions and Large Villas
Original Entry Date
25-FEB-92
Date of Last Edit
02/03/2018



