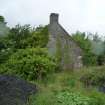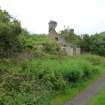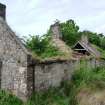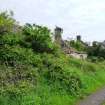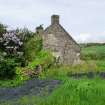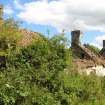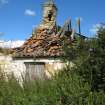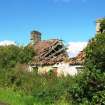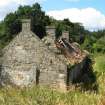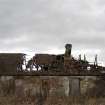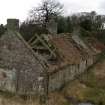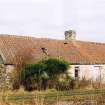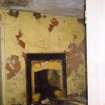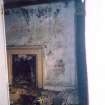Ordnance Survey licence number AC0000807262. All rights reserved. © Copyright and database right 2024.
Useful Links
- Canmore:
- THE MURREL, KATE RANDALL'S COTTAGE
- Historic Scotland:
- HS Reference No 3551
General Details and Location
Category
AT RISK
Name of Building
Kate Randall's Cottage with Byre/ Stable
Other Name(s)
Address
The Murrel
Locality
Postcode
Planning Authority
Divisional Area
Reference No
1697
Listing Category
B
OS Grid Ref
NT 19001 86709
Location Type
Rural
HS Reference No
3551
Description
Single storey 3-bay cottage to W with adjoined (former 2 bay cottage) converted full-depth, full-height stable to E, remains of recessed byre to W gable. Random rubble, lime washed S elevation, droved dressings to openings and quoins to S elevation. 2-leaf timber door (1-leaf missing, 2002) to cottage, boarded timber door to stable. Timber sash and case windows to principal elevation and rear central window, all missing glass panes, (2002) small casement windows to rear with intact glass panes, (2002). Remains of external timber shutters to principal elevation. Pitched, clay pantiles, raised coped skews. Gable apex stacks with thackstanes. INTERIOR: cottage; gutted interior, entrance leading to small hallway; doorways leading off to gable end rooms, doorway leading off to central narrow room running to rear. Fireplace openings to E, W gable walls, presses flanking openings, (doors missing 2002). Room to E, simple timber framework forming bed recess lit by small window with scalloped pelmet to rear of room. Stable; timber stall divisions; 4 along N wall, 1 to S wall. Small window to upper W gable, blocked fire opening flanked by recess to E gable. Plain collar-rafter roof.
This simple cottage with attached outbuildings is perhaps the oldest, unaltered building of its type in the parish. The name of the cottage is taken from the last resident who lived here until the mid 1970s. The window in the W gable wall of the Byre suggests that at one time the cottage had 1st floor accommodation, this was probably lost when the cottage gained the sash and case windows to its principal elevation and the ceiling levels of the ground floor rose to accommodate them. The blocked fire opening and flanking recess to the E gable suggest that the stable was initially a domestic cottage similar to its adjoining neighbour and at some later date was converted to a stable. The window in the W inside gable of the stable indicates that the cottage predates the stable, the stable being adjoined at some later date. The angle of the W skew, the evidence of thackstanes and raggles to the stacks all indicate that the cottage would originally have had a steeply pitched thatched roof. The roof to the rear is in poor condition, (2002). The cottage is located in the area known as the Murrel which in the 19th century was full of activity including an iron mill making shovels and spades and a saw mill, (the iron mill is no longer and the saw mill is disused, 2002). (ref: Historic Scotland)
This simple cottage with attached outbuildings is perhaps the oldest, unaltered building of its type in the parish. The name of the cottage is taken from the last resident who lived here until the mid 1970s. The window in the W gable wall of the Byre suggests that at one time the cottage had 1st floor accommodation, this was probably lost when the cottage gained the sash and case windows to its principal elevation and the ceiling levels of the ground floor rose to accommodate them. The blocked fire opening and flanking recess to the E gable suggest that the stable was initially a domestic cottage similar to its adjoining neighbour and at some later date was converted to a stable. The window in the W inside gable of the stable indicates that the cottage predates the stable, the stable being adjoined at some later date. The angle of the W skew, the evidence of thackstanes and raggles to the stacks all indicate that the cottage would originally have had a steeply pitched thatched roof. The roof to the rear is in poor condition, (2002). The cottage is located in the area known as the Murrel which in the 19th century was full of activity including an iron mill making shovels and spades and a saw mill, (the iron mill is no longer and the saw mill is disused, 2002). (ref: Historic Scotland)
Building Dates
Late 18th-Early 19th century
Architects
Unknown
Category of Risk and Development History
Condition
Ruinous
Category of Risk
Critical
Exemptions to State of Risk
Field Visits
May 1990, February 2004, 03/02/2008, 13/08/2010, 27/5/2014, 29/04/2019
Development History
May 1990: External inspection reveals the cottage to be vacant and derelict. SCT understands the last occupant has recently died. November 1990: Permissions are sought for alterations and extensions to the cottage. January 1991: SCT objects on the grounds that little of the cottage would remain, save for the front elevation. The interior and adjacent byre would be demolished. SCT advances the retention of original internal fittings. Permissions are subsequently refused. July 1991: The decision goes to appeal but is upheld. December 1991: A revised application much more sensitive to the original fabric is submitted. Permissions are granted. April 1994: Local planners report that there has been no progress with restoring the building and Dunfermline District Council is seeking discussions with the owner. The cottage is subsequently marketed via D. M. Hall of Edinburgh. January 1995: SCT understands that the property remains on the market despite several expressions of interest due to problems over access routes. July 1995: Local planners report that the condition of the property is deteriorating with pantiles falling from the roof, especialy on the byre side. Access problems remain unresolved. November 1995: The cottage is withdrawn from the market due to unresolved access problems. May 1998: Planning Permission is granted with conditions for alterations and extensions to the cottage. February 2004: Inspection reveals the byre to be roofless. The owners report that the cottage is likely to be sold in the near future, and enquiries should not be made to them regarding this property. October 2006: Aberdour Estates report that the cottage was sold in April 2005. New ownership details added.
February 2008: External inspection finds the cottage to be dilapidated with collapsed roofs and saturated masonry. There is a partial collapse on one chimney head and risk of a similar collapse to others.
August 2010: External inspection finds the cottage now in an advanced state of ruination. Roofs have now collapsed in large areas and little remains intact.
27 May 2014: External inspection finds the vegetation continues to encroach the building and the overall condition is deteriorating.
29 April 2019: External inspection finds no significant change from previous visit. The roof has completely collapsed and vegetation is taking over.
Guides to Development
Conservation Area
Planning Authority Contact
PAC Telephone Number
Availability
Current Availability
Unknown
Appointed Agents
Price
Occupancy
Vacant
Occupancy Type
N/A
Present/Former Uses
Name of Owners
James Bowen and Sons
Type of Ownership
Charity/Trust
Information Services
Additional Contacts/Information Source
Bibliography
Online Resources
Classification
Cottages and Lodges
Original Entry Date
21-MAY-90
Date of Last Edit
26/11/2014



