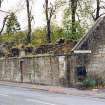Useful Links
- Canmore:
- LOCHWINNOCH, CALDERHAUGH LANE, CALDERHAUGH HOUSE, STABLES
- Historic Scotland:
- HS Reference No 12621
General Details and Location
Description
Category of Risk and Development History
, March 1998
, November 2001
, March 2004, 19/8/2014
23 July 1992: Renfrew District Council serves a Repairs Notice and is considering proceeding to Compulsory Purchase. SCT understands the owners are considering converting the block into a holiday home.
September 1995: An application is submitted for permission to restore the stables to a dwelling. SCT objects to the proposed demolition of the westernmost addition that abuts the entrance to Calderhaugh House.
October 1996: SCT understands that Renfrewshire Council has applied for a Compulsory Purchase Order.
February 1998: More detailed drawings of the proposed restoration are received, allowing the planning application to progress. Renfrewshire Council is not to pursue Compulsory Purchase following progress by the owner.
May 1998: Planning Permission and Listed Building Consent are granted.
1999: The eastern chimney is taken down at the request of the authorities.
January 2001: SCT understands that works have still not begun and the Council is again considering Compulsory Purchase.
November 2001: External inspection reveals that the stables are continuing to deteriorate.
December 2001: The Scottish Ministers agree to a Compulsory Purchase Order following an appeal, although the owner is now clearing the site for masons to start work in January 2002.
March 2003: The owners confirm that new roof timbers and sarking have been installed, and the roofs await reslating. All wall and window lintels have now been replaced.
March 2003: Local planners report that the Compulsory Purchase Order will be withdrawn when the roof is complete.
October 2007: Local planners report works on roof have been completed.
Availability
Present Use 1: N/A Former Use 1: Stables
Present Use 2: N/A Former Use 2: N/A








