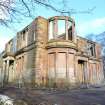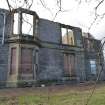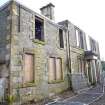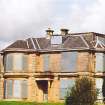Ordnance Survey licence number AC0000807262. All rights reserved. © Copyright and database right 2024.
Useful Links
- Canmore:
- DARVEL, ROBERTSON GARDENS, KIRKLAND PARK HOUSE
- Historic Scotland:
- HS Reference No 24492
General Details and Location
Category
AT RISK
Name of Building
Kirkland Park House
Other Name(s)
Address
Robertson Gardens, Darvel
Locality
Postcode
Planning Authority
Divisional Area
Reference No
1912
Listing Category
B
OS Grid Ref
NS 56815 37737
Location Type
Urban
HS Reference No
24492
Description
2-storey and attic house, front cream sandstone ashlar, sides and rear snecked grey whinstone rubble, piended slate roof. Base course, ground floor lintel course and first floor cill course on main block. Rustic quoins. Modillioned eaves with ogee guttering. Windows and doors boarded up.
Latterly used as assessment centre by Strathclyde Regional Council. Originally home of one of the Morton family, who introduced lacemaking into the Irvine Valley. (Historic Scotland)
Latterly used as assessment centre by Strathclyde Regional Council. Originally home of one of the Morton family, who introduced lacemaking into the Irvine Valley. (Historic Scotland)
Building Dates
Late 19th century
Architects
Unknown
Category of Risk and Development History
Condition
Ruinous
Category of Risk
Critical
Exemptions to State of Risk
Field Visits
01/08/1990, 01/01/1993, 01/11/2000, 12/02/2010, 24/10/2014
Development History
August 1990: External inspection shows the house to be deteriorating and boarded up, after being vacated by Strathclyde Regional Council in 1984 who were using it as an assessment centre. SCT receives information that the Council have decided to demolish as recent marketing attempts have proved unsuccessful. 25 September 1992: The Kilmarnock Standard reports that a committee of local residents has been established to oppose demolition. The committee propose re-use as a museum, a walker's hostel, or young person's café. Scottish Natural Heritage are said to be enthusiastic about using the proposed hostel, which would sit along the path between Glasgow and the Southern Upland Way. Historic Scotland have been asked to visit the house and postpone demolition until feasibility studies are complete. 29 September 1992: The Glasgow Herald reports that the threat of demolition has been lifted. The hostel plans are supported by local councillors, Historic Scotland and Enterprise Ayrshire. Despite vandalism the house is reported to be in good order. 13 November 1992: The Kilmarnock Standard reports that the house has now been listed. Strathclyde Regional Council are now planning to remarket. 8 October 1993: The Kilmarnock Standard reports that development plans have been submitted to the District Council. The proposals, which have the backing of Darvel and District Community Council , would see the site developed into special-needs housing, private residences, a heritage centre, and a public park. January 1994: Listed Building Consent is granted for urgent repairs and security works. April 1994: Permission is granted for change of use and repairs to the upper floor flat. June 1994: Outline planning permission to construct private and sheltered housing in the grounds, and to form a museum and park, is granted. August 1995: Local planners report that work is progressing on the new-build adjacent to the house. June 1997: Planning permission is sought for the erection of 22 two and three bedroom houses to the rear of the house. November 2000: A change of use application is lodged. An extension to the rear will house a care home. SCT supports the application, but objects to certain design elements. A revised application is later submitted. December 2001: SCT objects to the design of the linkage between old and new buildings. April 2002: SCT raises objections regarding the proposed glazing. 13 September 2002: The Kilmarnock Standard reports that East Ayrshire Council has given the present owner a week to make the building secure. It is reported to be used as a drinking den by local youths. The owner is said to be in negotiations with a potential restoring purchaser. February 2003: The roof and internal floors are lost in a fire.
February 2010: External inspection finds the building has deteriorated significantly since last SCT visit. Roof, windows and doors have now all been lost and the site remains unsecured.
24 October 2014: External inspection finds the site very overgrown and with limited security fencing erected. The building is subject to slow decay.
Availability
Current Availability
Unknown
Appointed Agents
Price
Occupancy
Vacant
Occupancy Type
N/A
Present/Former Uses
Building Uses Information:
Present Use 1: N/A Former Use 1: Offices
Present Use 2: N/A Former Use 2: Residential
Present Use 1: N/A Former Use 1: Offices
Present Use 2: N/A Former Use 2: Residential
Name of Owners
Type of Ownership
Private
Information Services
Additional Contacts/Information Source
Bibliography
Online Resources
Classification
Country Houses, Mansions and Large Villas
Original Entry Date
08-AUG-90
Date of Last Edit
07/01/2021







