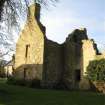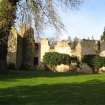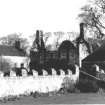Ordnance Survey licence number AC0000807262. All rights reserved. © Copyright and database right 2024.
Useful Links
- Canmore:
- HOUSE OF AUCHIRIES
- Historic Scotland:
- HS Reference No 16119
General Details and Location
Category
AT RISK
Name of Building
House of Auchiries
Other Name(s)
Address
Rathen
Locality
Postcode
Planning Authority
Divisional Area
Reference No
1996
Listing Category
B
OS Grid Ref
NJ 97737 60681
Location Type
Rural
HS Reference No
16119
Description
Complex structure of several dates in first half of 18th century comprising 3 blocks in approximately Z-plan arrangement as:- EAST BLOCK. Roofless, dated 1715. 2-storey rubble-built, harled, centre door (later enlarged) flanked by shotholes, Ogilvy monogram and window over; 2-window to W. 1-window to E. 2 back wings one partly demolished and longer than other, both later. CENTRE BLOCK Roofless, slightly later, also harled rubble with chamfered margins. 2-storey, 1-window (dummies) S. gable, approx. symmetrical W. front centre door, 5-window at 1st floor. WEST BLOCK roofed, occupied as farmhouse, ashlar granite with cherry cocking, 6 windows long, tall single-storey at E. end, low 2-storey at W. end. 2 shotholes 1st floor, back wing. Centre compartment (present kitchen) vaulted, joinery of several dates, E. part remodelled early 19th century. Outbuildings: tall piend roofed outbuilding and stretch of garden wall on S. Low barn on W. (Historic Scotland) Formerly the property of the Ogilvys of Auchiries, the house was the hiding place of Sanny Brown, Jacobite and forfeited 4th Lord Pitsligo. (C.McKean)
Building Dates
From early 18th century
Architects
Unknown
Category of Risk and Development History
Condition
Ruinous
Category of Risk
High
Exemptions to State of Risk
The west block is occupied as a farmhouse and is not at risk.
Field Visits
03/11/2010, May 1990, 28/02/2008, May 1990
Development History
May 1990: External inspection reveals the house to be reasonably stable, though a roofless shell. The west block has been fully restored and is now occupied as a house. January 2000: Local planners report that it is very unlikely that the present owner would sell.
February 2008: External inspection finds the house to be an unconsolidated ruin. Deterioration of the masonry is likely due to open joints and unprotected wallheads. Cracks suggest risk of ongoing structural movement and possible collapse of gable.
November 2010: External inspection finds no significant change from the previous site visit.
Guides to Development
Conservation Area
Planning Authority Contact
PAC Telephone Number
01467 620981
Availability
Current Availability
Not Available
Appointed Agents
Price
Occupancy
Part
Occupancy Type
Owner
Present/Former Uses
Building Uses Information:
Present Use 1: N/A Former Use 1: Residential
Present Use 2: N/A Former Use 2: N/A
Present Use 1: N/A Former Use 1: Residential
Present Use 2: N/A Former Use 2: N/A
Name of Owners
Type of Ownership
Private
Information Services
Additional Contacts/Information Source
Bibliography
Dean and Miers (1990), p54; McKean (1990), p137.
Online Resources
Classification
Middle-sized Houses
Original Entry Date
23-MAY-90
Date of Last Edit
22/06/2021






