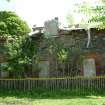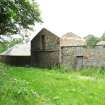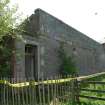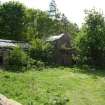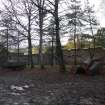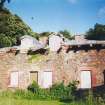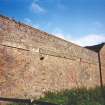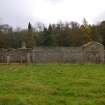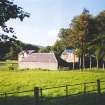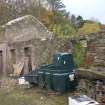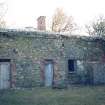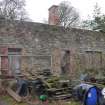Ordnance Survey licence number AC0000807262. All rights reserved. © Copyright and database right 2024.
Useful Links
- Canmore:
- ABBOTSFORD HOUSE, STABLES
- Historic Scotland:
- HS Reference No 15104
General Details and Location
Category
AT RISK
Name of Building
Abbotsford House Stables
Other Name(s)
Address
Abbotsford House Policies, Melrose
Locality
Postcode
Planning Authority
Divisional Area
Reference No
2002
Listing Category
A
OS Grid Ref
NT 50692 34254
Location Type
Rural
HS Reference No
15104
Description
Courtyard-plan stable block to Abbotsford House with mid 19th century piend-roofed outbuilding to SW, linked to S corner by coped wall. Predominantly single storey with 2-storey sections to S and W corners; single-storey and attic piend-roofed former coach house and cottage to NE range. Random rubble with red sandstone ashlar dressings; some grey render to SE and NW ranges. Dormer windows of various types to 2-storey sections. Coped ashlar gatepiers to entrance of courtyard at N corner. Coped stacks to cottage. Graded grey slate to surviving parts of roof.
The STABLE BLOCK was built for Sir Walter Scott. It is shown on the 1821 map by John Smith, but at this date the SW range had not been built. The 1838 map shows the building footprint to be much the same as it is now, although the outbuilding to the SW first appears on the 2nd edition OS map. The stables are in a dangerously ruinous condition and several of the roofs have collapsed. There is a carved face over one of the doors to the cottage. Abbotsford is one of the most important 19th century buildings in Scotland. It was built for Sir Walter Scott, one of Scotland's greatest authors, and has great architectural and historical importance as it was the first Baronial Revival house where a conscious effort was made to re-create an authentic Scottish castle, using vernacular details (such as crowstepped gables), elements copied from earlier buildings (for example the entrance porch is based on the entrance to Linlithgow Palace), and pieces of old stonework and other fixtures from earlier buildings that were being demolished at that time (the door at 1st-floor level on the SW return of the 1822 entrance block was the Gaol door from the old Edinburgh Tolbooth, which was demolished in 1817). Castle-revival houses had, of course, been built prior to Abbotsford, most notably by Robert Adam, but Abbotsford was the first example where an effort was made to achieve antiquarian correctness.(Historic Environment Scotland List Entry)
The STABLE BLOCK was built for Sir Walter Scott. It is shown on the 1821 map by John Smith, but at this date the SW range had not been built. The 1838 map shows the building footprint to be much the same as it is now, although the outbuilding to the SW first appears on the 2nd edition OS map. The stables are in a dangerously ruinous condition and several of the roofs have collapsed. There is a carved face over one of the doors to the cottage. Abbotsford is one of the most important 19th century buildings in Scotland. It was built for Sir Walter Scott, one of Scotland's greatest authors, and has great architectural and historical importance as it was the first Baronial Revival house where a conscious effort was made to re-create an authentic Scottish castle, using vernacular details (such as crowstepped gables), elements copied from earlier buildings (for example the entrance porch is based on the entrance to Linlithgow Palace), and pieces of old stonework and other fixtures from earlier buildings that were being demolished at that time (the door at 1st-floor level on the SW return of the 1822 entrance block was the Gaol door from the old Edinburgh Tolbooth, which was demolished in 1817). Castle-revival houses had, of course, been built prior to Abbotsford, most notably by Robert Adam, but Abbotsford was the first example where an effort was made to achieve antiquarian correctness.(Historic Environment Scotland List Entry)
Building Dates
Circa 1816-1820
Architects
Unknown
Category of Risk and Development History
Condition
Ruinous
Category of Risk
High
Exemptions to State of Risk
Field Visits
January 2001, February 2004, 08/05/2009, 21/07/2011, 4/11/2016
Development History
January 1995: Local planners report that Historic Scotland has visited the stables and offered grant assistance in principle for emergency repairs. There are preliminary proposals to restore and convert the buildings. The stables are A-listed by virtue of falling within the curtilage of Abbotsford House. May 1995: Permissions are sought for emergency repairs. February 1997: Local planners report that grant aid has now been given and the stables made safe. A number of chimneys have been demolished, the roof temporarily covered, and floors propped. Long term use remains undetermined. 14 August 1999: The Herald carries a feature on the history of the Abbotsford Estate. January 2001: Local planners report that the stables stand vacant, having been deteriorating for some years. The roof is now beyond repair and covered in tarpaulin, and the main building is significantly deteriorating due to the lack of a roof. The owners have tried to interest local developers and the Landmark Trust in developing the buildings, but have received negative responses. They have now made informal enquiries with regards to demolition. External inspection reveals that some openings have been boarded up, although there is much vegetation growth to the roof and stonework. February 2003: The Cockburn Conservation Trust reports that it has applied for an Architectural Heritage Fund grant to fund a feasibility study. December 2003: The Annual Report of the Architectural Heritage Fund 2002-2003 reports that the feasibility study supported conversion into 2 holiday flats and CCT is now developing a scheme. 6 May 2004: The Herald reports that Dame Jean Maxwell-Scott, descendent of Sir Walter Scott and owner of the Abbotsford Estate, has died. 26 September 2004: The Sunday Times reports that the estate's trustees have failed to find a descendent willing to take it on. The National Trust for Scotland has indicated that it does not have the funds to manage the property. 3 October 2004: The Sunday Times reports on the situation. 18 October 2004: The Scotsman carries a feature on the estate. December 2004: The Architectural Heritage Fund reports that the death of Dame Jean has raised a number of complex issues surrounding future ownership, and CCT is now considering its options. 18 May 2005: The Herald reports that £10 million is needed to secure the long-term future of the Abbotsford Estate and its buildings. The trustees are now considering a partnership arrangement. 6 August 2007: The agents report that the application for partial demolition has been withdrawn. They are progressing alternative plans with the local authority and Historic Scotland.
February 2009: Local planners report that the stables remain at risk. A security fence has been erected around the site. Long term development of the stables, in line with the management of the Abbotsford House estate is under discussion between the trustees, Historic Scotland and Scottish Borders Council.
April 2009: The Herald reports that the Abbotsford Estate has been successful in securing a stage one pass from the Heritage Lottery Fund for £4 million.
May 2009: External inspection reveals that the stables have deteriorated markedly since SCT‘s last visit in 2004. Notices stating that the building is dangerous have been affixed to the ranges.
August 2009: Historic Scotland award the Abbotsford House £500,000 for repairs to the former home of Sir Walter Scott. The Abbotsford Trust are reported to be continuing to raise the necessary funds to make Abbotsford a world-class visitor attraction. The Southern Reporter and the Border Telegraph repeat the story.
January 2010: The Border Telegraph reports on plans for the Abbotsford Trust to upgrade the entire estate.
June 2010: The Abbotsford Trust lodges applications for erection of a new built visitor centre, along with repairs to the Abbotsford House. The application notes the derelict stable block was considered, but rejected for the visitor centre due to high renovation costs. The application instead proposes some repairs to the complex, but no end-use is specified. Removal of roof is noted, along with demolition of later 20th century alterations, capping wallheads & blocking window/ door openings until such a time as funds and reuse identified.
July 2011: External inspection finds the roofs have been removed and wallheads capped, the site is now a consolidated ruin.
November 2011: Local planners advise the site of the building frequently suffers from flooding from the River Tweed.
4 November 2016: External inspection finds the site remains in much the same condition as seen previously. There is some cracking to the wallhead consolidation and some mortar loss to chimneys is evident.
Guides to Development
Conservation Area
Planning Authority Contact
PAC Telephone Number
Availability
Current Availability
Not Available
Appointed Agents
Price
Occupancy
Vacant
Occupancy Type
N/A
Present/Former Uses
Name of Owners
The Trustees of Abbotsford
Type of Ownership
Charity/Trust
Information Services
Additional Contacts/Information Source
Bibliography
Online Resources
Classification
Ancillary Buildings
Original Entry Date
19-JUL-01
Date of Last Edit
17/02/2017



