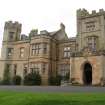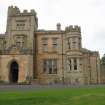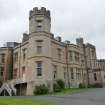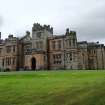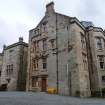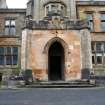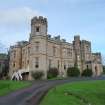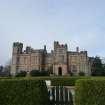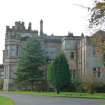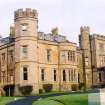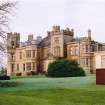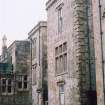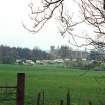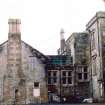Ordnance Survey licence number AC0000807262. All rights reserved. © Copyright and database right 2024.
Useful Links
- Canmore:
- DANKEITH HOUSE
- Historic Scotland:
- HS Reference No 51583
General Details and Location
Category
AT RISK
Name of Building
Dankeith House
Other Name(s)
Address
Symington
Locality
Postcode
Planning Authority
Divisional Area
Reference No
2106
Listing Category
B
OS Grid Ref
NS 38320 33189
Location Type
Rural
HS Reference No
51583
Description
Large, asymmetrical, turreted and castellated Tudor, 2-and 3-storey mansion house with 8-bays to principal, entrance elevation to SE and with polygonal corner turrets. Sandstone ashlar, rubble to rear. Deep base course, band course, corbelled blocking course. Hoodmoulds. Raised cills and moulded architraves. Tudor-arched ground floor window openings. Some canted bay windows; some bi-and tri-partite windows with stone mullions and transoms. Some small, flat-roofed dormers. SW elevation with decorative cast iron imperial stair to garden by James Allan and Son. Raised ashlar quoins to corners at rear. Predominantly plate glass timber sash and case windows. Grey slates, cast iron rainwater goods. Ridge and gable stacks with polygonal stone stacks.
Predominantly dating from the 19th century, this is a fine example of a large country mansion in the castellated Tudor style. The house sits on a small hill and its stepped roofline, castellated towers and tall chimneystacks contribute to its significant presence in the landscape. The house is composed of a number of different building periods, but retains a cohesive design. The interior has a fine timber stair and screen in the entrance hall. The house is likely to date originally from the later part of the 18th century and is depicted on the 1775 Andrew Armstrong New Map of Ayrshire. A rubble section with raised quoins at the rear of the house may be part of this earlier period.
By the time of the 1st Edition Ordnance Survey Map in 1860 the house has been extended to the north east. The house was bought in 1881 by James Lumsden White who carried out significant improvements. These were designed by the Ayr architect Allan Stevenson. He designed additions and extensions and a new gate lodge (now demolished). In 1893-4 and in 1909, he made further additions and extensions under a new owner, Mann Thomson.
In 1930, further alterations and additions were made after fire damage to the designs of James Miller. The house was used as a military headquarters during WWII and then became a monastery between 1948 and 1968. Internal alterations to make numerous small bedrooms probably date from this period.
The cast iron stair on the garden elevation is by James Allan Snr and Son's Elmbank Foundry was based in Glasgow and was in existence from 1845-1960. They manufactured a variety of iron goods, including lamp stands, balconies and stairs and their work was widely exported. (Historic Scotland)
Predominantly dating from the 19th century, this is a fine example of a large country mansion in the castellated Tudor style. The house sits on a small hill and its stepped roofline, castellated towers and tall chimneystacks contribute to its significant presence in the landscape. The house is composed of a number of different building periods, but retains a cohesive design. The interior has a fine timber stair and screen in the entrance hall. The house is likely to date originally from the later part of the 18th century and is depicted on the 1775 Andrew Armstrong New Map of Ayrshire. A rubble section with raised quoins at the rear of the house may be part of this earlier period.
By the time of the 1st Edition Ordnance Survey Map in 1860 the house has been extended to the north east. The house was bought in 1881 by James Lumsden White who carried out significant improvements. These were designed by the Ayr architect Allan Stevenson. He designed additions and extensions and a new gate lodge (now demolished). In 1893-4 and in 1909, he made further additions and extensions under a new owner, Mann Thomson.
In 1930, further alterations and additions were made after fire damage to the designs of James Miller. The house was used as a military headquarters during WWII and then became a monastery between 1948 and 1968. Internal alterations to make numerous small bedrooms probably date from this period.
The cast iron stair on the garden elevation is by James Allan Snr and Son's Elmbank Foundry was based in Glasgow and was in existence from 1845-1960. They manufactured a variety of iron goods, including lamp stands, balconies and stairs and their work was widely exported. (Historic Scotland)
Building Dates
Late 18th century core, but predominantly 19th century with later additions
Architects
Unknown; Allan Stevenson; James Miller
Category of Risk and Development History
Condition
Poor
Category of Risk
Low
Exemptions to State of Risk
The ground floor is in use by the caravan park and exempt from risk.
Field Visits
01/05/1990, 01/03/2003, 12/11/2009, 18/5/2012, 16/9/2014
Development History
May 1990: External inspection shows the mansion to be underused and mostly uninhabited. 1991: Davis, in The Castles and Mansions of Ayrshire, reports Dankeith as decayed and deteriorating. September 1995: No change reported. September 2001: SCT receives information that the stonework remains in good condition, although the ironwork is rusty. The surrounding grounds continue to operate as a caravan park. June 2006: Owner confirms no change to information held on Register.
November 2009: External inspection reveals that the house has further deteriorated since the last visit by SCT. Glazing is now missing from some of the dormers and upper floor windows, allowing water ingress.
August 2010: Following nomination by Buildings at Risk, Dankeith House is listed by Historic Scotland, Aug 2010 at Category B.
March 2012: Local planners report the building remains at risk.
18 May 2012: External inspection finds the ground floor is in use providing indoor facilities for the visitors of the caravan park. The upper floors remain at risk and appear to be in much the same condition as at the previous visit.
16 September 2014: External inspection finds the building remains in much the same condition as seen previously. The building remains partly in use to provide the surrounding caravan park holidaymakers with indoor facilities. BARR is advised basic maintenance is carried out to keep the property wind and watertight.
Guides to Development
Conservation Area
Planning Authority Contact
PAC Telephone Number
01292 616352
Availability
Current Availability
Unknown
Appointed Agents
Price
Occupancy
Part
Occupancy Type
Owner
Present/Former Uses
Name of Owners
G. R. Leisure Enterprises Ltd
Type of Ownership
Company
Information Services
Additional Contacts/Information Source
Bibliography
Davis (1991), pp236-237; Dean and Miers (1990), p120; Shaw (1953), p36.
Online Resources
Classification
Country Houses, Mansions and Large Villas
Original Entry Date
30-MAY-90
Date of Last Edit
18/02/2020



