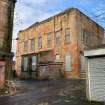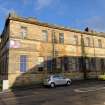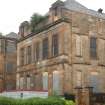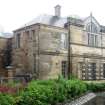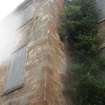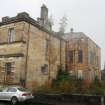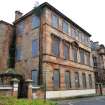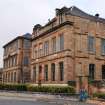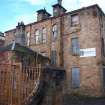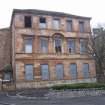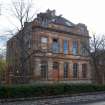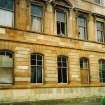Ordnance Survey licence number AC0000807262. All rights reserved. © Copyright and database right 2024.
Useful Links
- Canmore:
- GLASGOW, 35 TUREEN STREET, TUREEN STREET SCHOOL
- Historic Scotland:
- HS Reference No 33860
General Details and Location
Category
AT RISK
Name of Building
Tureen Street School (Former)
Other Name(s)
Address
35, Tureen Street, Calton
Locality
Postcode
Planning Authority
Divisional Area
Reference No
2729
Listing Category
B
OS Grid Ref
NS 60482 64649
Location Type
Urban
HS Reference No
33860
Description
3 School blocks, each of stone-cleaned yellow ashlar; all renovated 1974 (dated) Block to N by John Honeyman, 1875-6 (1875 datestone) (cost '7,375); 3 storeys, symmetrical 5-bay front (entrances in recessed ranges either side), channelled at ground with segmental-arched openings, architraved windows above, consoled hoods at 1st floor, segmental pediment central; horizontal bands and cornice. Centre block J J Craig, 1884-6, slightly simplified version of Honeyman's block, 2 storeys with later attic storey above main entablature, outer windows linked by parapet. Block to S, by J L Cowan, 1902, is on corner with Millroad Street; 2 storeys with deep wall area between floors, blocked architraves at ground, unmargined upper windows set between cill band and deep entablature to Millroad Street, in end wall to Tureen Street a Diocletian window at 1st floor below gabled head. Glazing throughout mostly original; slate roofs with rooflights; low walls with gatepiers link blocks. (Historic Scotland)
Building Dates
1875-1876; 1886; 1902
Architects
John Honeyman; J. L. Cowan
Category of Risk and Development History
Condition
Very Poor
Category of Risk
High
Exemptions to State of Risk
The janitor's house is occupied and not at risk
Field Visits
June 2004, 22/11/2007, 12/10/2010, 10/6/2014, 9/2/2023
Development History
June 2004: External inspection reveals the 3 blocks to be vacant and boarded up. They are in poor condition, with several smashed windows. November 2007: External inspection reveals the north building to be derelict. It is well secured at ground level, but as there are a number of broken window panes and some windows are entirely missing, the building is unlikely to be wind and water tight. The central block appears to be in use at ground level. There is a hole in the roof and a number of broken windows. The north and central block buildings have both been graffitied.
October 2010: External inspection finds that since our previous visit the windows in the north block have been boarded up. The section giving the greatest concern is the two storey stone and brick block to the rear. Its roof is in poor condition and there is widespread plant growth. Other blocks appear to be getting basic maintenance, though some plants are evident in gutters.
20 November 2013: Local planners report the school buildings are in much the same condition as seen previously, however, they are now entirely disused. The associated janitor's house, to the rear of the site, remains occupied.
10 June 2014: External inspection finds the buildings remain in oor condition and not entirely secured. Boarding from windows is missing allowing bird access. Some increase in vegetative growth is evident, otherwise the site is much the same as seen previously. Glasgow City Council has prepared Area Development Framework (ADF) as part of its commitment in the East End Local Development Strategy. The ADF does not specifically mention the former school but does note that Glasgow City Council considers that historic buildings can help create a distinct character and where possible enhancement measures, such as the repair, maintenance and re-use, will be encouraged.
15 May 2017: The former school is shortly to be marketed for sale through City Property Glasgow.
5 March 2018: The property is under marketing for sale through City Property Glasgow.
3 July 2018: City Property Glasgow marketing website notes offers have been received for the proposed sale of the school.
9 February 2023: External inspection finds that the condition of the buildings continues to deteriorate. The roofs suffer from slipped and missing slates, as well as exposed sarking from the decay of temporary coverings. There is missing mortar and decaying masonry on some of the chimneys, as well as visible movement of a coping stone just below a chimney on the southern block. Several areas of masonry are visibly damp from failing and leaking rainwater goods. The masonry is also suffering from delamination and established vegetation growth. The wall of the rear extension of the northern block has partially collapsed, damaging the roof of the extension as well. Several windows are missing and the temporary coverings of others have started to fail, allowing for water ingress, vandalism and bird nesting. Marketing signs for the sale of the site are installed on the southern block. The site is fenced off and appears secure. The condition is moved to Very Poor to reflect the further deterioration of the buildings.
Guides to Development
Conservation Area
Planning Authority Contact
PAC Telephone Number
0141 287 5492
Availability
Current Availability
Not Available
Appointed Agents
Price
Occupancy
Vacant
Occupancy Type
N/A
Present/Former Uses
Building Uses Information:
Present Use 1: School/College/University Former Use 1: School/College/University
Present Use 2: N/A Former Use 2: N/A
Present Use 1: School/College/University Former Use 1: School/College/University
Present Use 2: N/A Former Use 2: N/A
Name of Owners
Glasgow City Council
Type of Ownership
Local Authority
Information Services
Additional Contacts/Information Source
Bibliography
Online Resources
Classification
Schools
Original Entry Date
01-JUN-04
Date of Last Edit
24/02/2023




