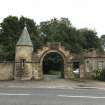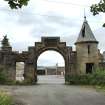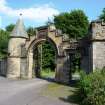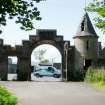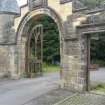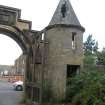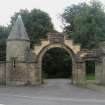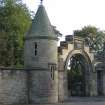Ordnance Survey licence number AC0000807262. All rights reserved. © Copyright and database right 2024.
Useful Links
- Canmore:
- LESLIE HOUSE, WEST LODGE, GATE
- Historic Scotland:
- HS Reference No 37331
- Historic Gardens & Landscapes:
- GDL00260
General Details and Location
Category
AT RISK
Name of Building
West Gate
Other Name(s)
Address
High Street, Leslie
Locality
Postcode
Planning Authority
Divisional Area
Reference No
3159
Listing Category
B
OS Grid Ref
NO 25501 01931
Location Type
Small Town
HS Reference No
37331
Description
Semicircular arched carriage entrance with blind centre tablet and stepped wallhead overthrow, pedestrian gate in wall flanking and open semi-circular tower beyond; conical roofed circular tower to other side. Squared and snecked whinstone giving way to E to random rubble (squared and snecked to W) of coped boundary wall. Wooden gates of intersecting tracery design and cast-iron detail, heavy hoodmoulds over arch extending over pedestrian port and becoming string course on N elevation adjoining flat coping of boundary wall to outer left. Tower to W with moulded coping; tower to E with centre narrow light breaking string course to N and 1st floor narrow light over boundary wall to E, door at ground and narrow light over to S, moulded cornice, fish-scale slates and ball finial. (Historic Scotland)
Building Dates
Post 1856
Architects
Unknown
Category of Risk and Development History
Condition
Very Poor
Category of Risk
High
Exemptions to State of Risk
Field Visits
19/09/2007, 25/08/2010, 18/6/2014, 17/08/2018
Development History
September 2007: External inspection revealed that the tower is unsecured and appears to be unmaintained. The gates show some signs of damage.
April 2008: LBC and Full Planning Permission for conversion of Leslie House to 17 luxury flats and 12 homes within the grounds are granted. A number of conditions are set out with the permissions including no work commencing on the enabling homes until the restoration of the House is complete; long term plans for landscaping the grounds to be submitted to Fife Council before work commences; maximum number of enabling development restricted to 12 homes. Ref 06/00218/CFULL.
February 2009: A member of the public contacts sct to advise that a number of the roof tiles are now missing/damaged, and the building remains unsecured.
July 2010: Courier and Advertiser reports developers Sundial Properties has submitted a request to renew listed building consent for revelopment of the house into flats. The article goes on to note the set back following a fire in the house in 2009, but developers advise the building remains in good condition. Works in the grounds, including renovation of the entrance gates, have been completed.
August 2010: External inspection finds the roof of the turret now in very poor condition, and its interior ruinous.
18 June 2014: External inspection finds the building remains in much the same condition as seen previously.
17 August 2018: External inspection finds the gate in much the same condition as seen previously. Deterioration continues.
Guides to Development
Conservation Area
Leslie
Planning Authority Contact
PAC Telephone Number
Availability
Current Availability
Unknown
Appointed Agents
Price
Occupancy
Vacant
Occupancy Type
N/A
Present/Former Uses
Building Uses Information:
Present Use 1: N/A Former Use 1:
Present Use 2: N/A Former Use 2: N/A
Present Use 1: N/A Former Use 1:
Present Use 2: N/A Former Use 2: N/A
Name of Owners
Sundial Properties
Type of Ownership
Company
Information Services
Additional Contacts/Information Source
Bibliography
Online Resources
Classification
Ancillary Buildings
Original Entry Date
04-OCT-07
Date of Last Edit
02/12/2014



