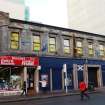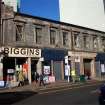Ordnance Survey licence number AC0000807262. All rights reserved. © Copyright and database right 2024.
Useful Links
- Canmore:
- GLASGOW, 43-51 OSWALD STREET
General Details and Location
Category
AT RISK
Name of Building
Other Name(s)
Address
43, Oswald Street, City Centre
Locality
Postcode
Planning Authority
Divisional Area
Reference No
3170
Listing Category
Unlisted
OS Grid Ref
NS 58631 65064
Location Type
Urban
HS Reference No
Description
Two storey, eight bay property with ground floor retail units. The property has had at least one floor removed and would have originally formed either 3 or 4 storey tenement block.
Building Dates
Unknown
Architects
Unknown
Category of Risk and Development History
Condition
Poor
Category of Risk
Critical
Exemptions to State of Risk
Field Visits
October 2007, Jan /2011, 07/11/2013, 28/06/2023
Development History
October 2007: October 2007: External inspection reveals that of the four retail units on the ground floor, only one is in use. The first floor appears to be disused. The stonework is in poor condition and the rainwater goods require clearing. October 2007: Demolition application was submitted to Glasgow City Council as part of proposal to erect a 13 floor residential flatted development by Coast Architects and PPG Metro Oswald Ltd.Ref 07/00598/DC.
January 2011: External inspection finds a shop is operating in part of the ground floor, the rest of the building remaining disused and shut up. Stonework on the first floor is deteriorating, especially the mouldings, and there are green, damp patches. Coast Architects website notes planning permission for a replacement ground floor retail/ commercial with 47 flats development was secured, with the option of boutique hotel being considered.
7 November 2013: External assessment of building reveals no significant change in condition since last visit. Both ground floor units now appear to be in use.
2 July 2014: Full Planning Permission for the demolition of the building was conditionally approved May 2008 ref: 07/00598/DC.
28 June 2023: External inspection finds that the building remains in similar condition to previous assessments. It appears that there is vegetation growing on the roof and the masonry continues to decay at an accelerated rate due to damp.
Guides to Development
Conservation Area
Central Area
Planning Authority Contact
PAC Telephone Number
0141 287 5492
Availability
Current Availability
Unknown
Appointed Agents
Price
Occupancy
Vacant
Occupancy Type
N/A
Present/Former Uses
Building Uses Information:
Present Use 1: Shop Former Use 1:
Present Use 2: N/A Former Use 2: N/A
Present Use 1: Shop Former Use 1:
Present Use 2: N/A Former Use 2: N/A
Name of Owners
Unverified
Type of Ownership
Unknown
Information Services
Additional Contacts/Information Source
Bibliography
Online Resources
Classification
Shops
Original Entry Date
19-OCT-07
Date of Last Edit
16/10/2023





