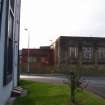Ordnance Survey licence number AC0000807262. All rights reserved. © Copyright and database right 2024.
Useful Links
- Canmore:
- GLASGOW, 426 BALMORE ROAD, POSSIL SCHOOL
- Historic Scotland:
- HS Reference No 33742
General Details and Location
Category
AT RISK
Name of Building
Possil School Gymnasium Block (Former)
Other Name(s)
Hodge Court
Address
426, Balmore Road, Possil
Locality
Postcode
Planning Authority
Divisional Area
Reference No
3243
Listing Category
C
OS Grid Ref
NS 58822 68767
Location Type
Urban
HS Reference No
33742
Description
Single storey and basement 10-bay T-plan former gymnasium block for Possil School. Red brick with contrasting slightly advanced ashlar end bays, base course, cill course, top and bottom of parapet. Recessed openings. Flat roof.W (STREET) ELEVATION: symmetrical, 10-bay. Central canted projecting flagpole holder at parapet. E (ENTRANCE) ELEVATION: 9-bay, with central 3-bay projecting flat-roofed section with central entrance with slightly advanced doorpiece breaking parapet. Predominantly 6-pane timber windows with upper section inward opening.
A striking piece of thirties architecture with contrasting red brick and grey sandstone. It is the sole remaining structure of Possil School which originally consisted of a very large open corrider plan school constructed in a splayed U-plan. The gymnasium block was situated between the splayed wings. The school was converted to housing and the whole site was listed at category C(S) in 1992. Demolition of the school, due to severe structural problems, has taken place (2004) and new housing is being built on its site.
The gymnasium block and boundary walls contribute positively to the streetscape in Balmore Road and form an important part of Possilpark's social history. (Historic Scotland)
A striking piece of thirties architecture with contrasting red brick and grey sandstone. It is the sole remaining structure of Possil School which originally consisted of a very large open corrider plan school constructed in a splayed U-plan. The gymnasium block was situated between the splayed wings. The school was converted to housing and the whole site was listed at category C(S) in 1992. Demolition of the school, due to severe structural problems, has taken place (2004) and new housing is being built on its site.
The gymnasium block and boundary walls contribute positively to the streetscape in Balmore Road and form an important part of Possilpark's social history. (Historic Scotland)
Building Dates
1930-34
Architects
James Taylor Thomson
Category of Risk and Development History
Condition
Poor
Category of Risk
Moderate
Exemptions to State of Risk
Field Visits
13/11/2007, 03/11/2010, 9/6/2014, 02/06/2023
Development History
November 2007: External inspection reveals the building to be derelict. Many window panes are missing or crakced and the frames are in poor condition. The windows are boarded over internally.
November 2010: External inspection finds the building to be in much the same condition as on our previous survey. The walls are very damp and plants can be seen growing on the roof or in the gutters at a number of points.
20 November 2013: Local planners report the building remains in much the same condition as when last visited. No redevelopment plans have been lodged for the site.
9 June 2014: External inspection finds the vegetation growth to the building increasing and water penetration/ damp evident to both brick and stone sections. Condition changed to Poor and Risk to Moderate.
5 May 2016: Local planners note Glasgow City Property is shortly to market the property for sale.
9 August 2016: Local planners note the property is now being marketed for sale through agents City Property Glasgow.
3 July 2018: Glasgow City Property website notes the marketing of the property for sale is to re-commence shortly.
2 June 2023: External inspection finds that the condition of the building continues to deteriorate. The roof is not visible from street level, however vegetation growth can be seen from below. There is vegetation growth in the masonry. There are signs of salt deposits building up on the masonry around horizontal courses and around downpipes. The windows that remain uncovered have suffered further vandalism of the glazing. The visible window frames appear to be weathered and decaying. There is graffiti on the masonry. The surrounding area is heavily overgrown with vegetation obscuring some sections of the building.
Guides to Development
Conservation Area
Planning Authority Contact
PAC Telephone Number
0141 287 5492
Availability
Current Availability
Not Available
Appointed Agents
Price
Occupancy
Vacant
Occupancy Type
N/A
Present/Former Uses
Building Uses Information:
Present Use 1: N/A Former Use 1: School/College/University
Present Use 2: N/A Former Use 2: N/A
Present Use 1: N/A Former Use 1: School/College/University
Present Use 2: N/A Former Use 2: N/A
Name of Owners
Unverified - see FAQ section on ascertaining ownership
Type of Ownership
Unknown
Information Services
Additional Contacts/Information Source
Bibliography
Ordnance Survey Map (1933-6). Williamson et al, THE BUILDINGS OF SCOTLAND - GLASGOW (1990) p415
Online Resources
Classification
Sports Centres and Gymnasia
Original Entry Date
20-NOV-07
Date of Last Edit
15/03/2022














