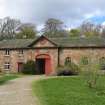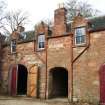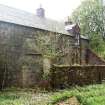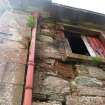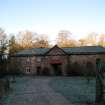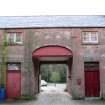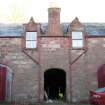Ordnance Survey licence number AC0000807262. All rights reserved. © Copyright and database right 2024.
Useful Links
- Canmore:
- FASQUE HOUSE, STABLE BLOCK
- Historic Scotland:
- HS Reference No 9504
General Details and Location
Category
RESTORATION IN PROGRESS
Name of Building
Fasque House: Stable Block
Other Name(s)
Address
Fasque House Policies
Locality
Postcode
Planning Authority
Divisional Area
Reference No
3295
Listing Category
B
OS Grid Ref
NO 64682 75767
Location Type
Rural
HS Reference No
9504
Description
Fine 2-storey, 7-bay, rectangular-plan, Classically-detailed stable block with blind oculus to pedimented pend arch leading to centre courtyard with finialled stone-pedimented dormerheads, 2-leaf timber doors and diamond-pattern fanlights. Squared, snecked and coursed rubble with wide pilaster strips, dressed quoins and raised margins. Deep base course, eaves cornice and blocking course. Segmental-arched openings, voussoirs. Multi-pane glazing patterns in timber sash and case windows throughout. Small grey slates. Coped ashlar shouldered wallhead stacks and small ridge stacks, with cans. Cast iron downpipes with decorative rainwater hoppers.
An exceptionally fine example of a Classically designed Stable Block which is part of an important grouping of estate buildings. John Paterson is acknowledged as the architect of Fasque House, and it is probable that he also designed the Stable Block as well as the Apple House and Walled Garden, South Lodge and Octagon (all listed separately). Comparative work by Paterson can be seen at the separately listed distinctive D-plan Gothic Fetteresso Church in Stonehaven, and alterations to the 17th century Fetteresso Castle which included a central castellated tower. Fasque House, built in 1809 for Sir Alexander Ramsay of Balmain, replaced an 18th century house which stood slightly to the west of the new building. The dignified Stable Block at Fasque is sited a short distance to the northwest of the House. It is an important survival and was a vital element, central to the successful running of this large estate. The architectural aesthetic of the principal elevation, which faces Fasque House, follows the fashion derived from the 18th century Whim House "with the vocabulary of a central entrance identified by a ....... tower, then wings to either side" containing "coach houses, tack rooms and accommodation above" (Buxbaum pp100-01). This high quality and the important role assigned to horses for both transport and pleasure is reflected in the courtyard detail and the fine stables. (ref: Historic Scotland)
An exceptionally fine example of a Classically designed Stable Block which is part of an important grouping of estate buildings. John Paterson is acknowledged as the architect of Fasque House, and it is probable that he also designed the Stable Block as well as the Apple House and Walled Garden, South Lodge and Octagon (all listed separately). Comparative work by Paterson can be seen at the separately listed distinctive D-plan Gothic Fetteresso Church in Stonehaven, and alterations to the 17th century Fetteresso Castle which included a central castellated tower. Fasque House, built in 1809 for Sir Alexander Ramsay of Balmain, replaced an 18th century house which stood slightly to the west of the new building. The dignified Stable Block at Fasque is sited a short distance to the northwest of the House. It is an important survival and was a vital element, central to the successful running of this large estate. The architectural aesthetic of the principal elevation, which faces Fasque House, follows the fashion derived from the 18th century Whim House "with the vocabulary of a central entrance identified by a ....... tower, then wings to either side" containing "coach houses, tack rooms and accommodation above" (Buxbaum pp100-01). This high quality and the important role assigned to horses for both transport and pleasure is reflected in the courtyard detail and the fine stables. (ref: Historic Scotland)
Building Dates
Circa 1810
Architects
Probably John Paterson
Category of Risk and Development History
Condition
Poor
Category of Risk
Low
Exemptions to State of Risk
Field Visits
11/12/2007, 11/05/2010, 14/8/2013
Development History
December 2007: External inspection reveals the stableblock to be in poor condition, needing basic maintenance and minor repairs. Is it partially in use.
May 2009: Strutt and Parker advertise the Fasque estate for sale. The estate is being marketed in lots, including the former stable block.
March 2010: SCT is contacted by architects working on behalf of the new owner of Fasque House and estate. The architects are working with Historic Scotland and the local authority to develop a masterplan for the site.
May 2010: SCT conducts a site visit, accompanied by the building owner and masterplan architect. Inspection finds the stables, a fine classical building, with a significant number of structural and other deficiencies. The building is not currently used.
August 2011: Permissions are being sought for Masterplan for Mixed Use Development, Including Restoration and Refurbishment of Existing Historic Buildings, Erection of 115 Dwellinghouses (Enabling Development), Visitor‘s Centre, Cafe and Farm Shop and Roads Associated Infrastructure for the Fasque Estate ref: APP/2011/2355.
21 September 2012: Full Planning Permission and Listed Building Consent for Conversion of Stables & Extension to form Dwellinghouse and Ancillary Accommodation was lodged April 2012 ref: APP/2012/1202 & 1203.
9 January 2013: Mearns Leader reported Dec 2012 that Planning Permission in Principle for the enabling development at the Fasque estate has been conditionally granted by Councillors.
14 August 2013: External inspection finds the roof removed, scaffolding erected and works underway. Moved to Restoration in Progress.
Guides to Development
Conservation Area
Planning Authority Contact
PAC Telephone Number
01569 762001
Availability
Current Availability
Not Available
Appointed Agents
Price
Unknown
Occupancy
Vacant
Occupancy Type
N/A
Present/Former Uses
Building Uses Information:
Present Use 1: N/A Former Use 1: Stables
Present Use 2: N/A Former Use 2: N/A
Present Use 1: N/A Former Use 1: Stables
Present Use 2: N/A Former Use 2: N/A
Name of Owners
Type of Ownership
Unknown
Information Services
Additional Contacts/Information Source
Bibliography
Online Resources
Classification
Ancillary Buildings
Original Entry Date
14-JAN-08
Date of Last Edit
27/03/2014



