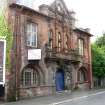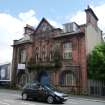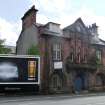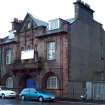Ordnance Survey licence number AC0000807262. All rights reserved. © Copyright and database right 2024.
Useful Links
- Canmore:
- PAISLEY, 27 FERGUSLIE, COATS GIRLS CLUB AND HOSTEL
- Historic Scotland:
- HS Reference No 38971
General Details and Location
Category
RESTORATION IN PROGRESS
Name of Building
Paisley Coats Girls Club (Former)
Other Name(s)
Paisley Sea Cadets (Former)
Address
27, Ferguslie, Paisley
Locality
Postcode
Planning Authority
Divisional Area
Reference No
3315
Listing Category
B
OS Grid Ref
NS 46755 63584
Location Type
Urban
HS Reference No
38971
Description
2 storey and attic, 3 bays. Round-arched door with splayed carved surround, flanked by candelabra on pedestals. Corbelled balcony over. Ground floor windows round headed with splayed surrounds and cill course. 1st floor centre bay has 3 round-headed windows, each transomed framed by 4 Ionic engaged columns on pedestals supporting carved attic breaking through eaves and capped by pediment with oval oculus. Flanking 1st floor window flat-headed with moulded hoods and cills. Wide eaves. Slate roof with skews, flat-headed dormers, and
corniced end stacks.
Former Coats Girls Club and hostel. Maxwellton Road part is now divided into flats and the Ferguslie part is used Sea Scouts. (Historic Scotland)
The Girls Club which was originally a hostel for girls working at Ferguslie, was opened on 17th March 1901. This building was also used for Girl Guide meetings and evening classes over the years. 'Training within Industry' and the Employment Office were situated in this building in the early 1950s. (Paisley Thread Mill Museum)
corniced end stacks.
Former Coats Girls Club and hostel. Maxwellton Road part is now divided into flats and the Ferguslie part is used Sea Scouts. (Historic Scotland)
The Girls Club which was originally a hostel for girls working at Ferguslie, was opened on 17th March 1901. This building was also used for Girl Guide meetings and evening classes over the years. 'Training within Industry' and the Employment Office were situated in this building in the early 1950s. (Paisley Thread Mill Museum)
Building Dates
1899
Architects
TG Abercrombie
Category of Risk and Development History
Condition
Poor
Category of Risk
Low
Exemptions to State of Risk
Field Visits
Jan 2008, 13/7/2012, 20/8/2014
Development History
December 2007: Property brought to SCT‘s attention by the Local Authority. The building was leased to a small voluntary group in 1969, but is to be vacated shortly and made available for sale.
9 January 2008: External inspection reveals the property to be suffering from a general lack of ongoing maintenace - window frames are in poor condition, there are some slipped roof tiles and appears to be water damage to the facade.
September 2011: Member of the public advises the property has been vandalised and has suffered metal theft. Local planners advise a development brief for the site has been drawn up, in consultation with Historic Scotland in advance of active marketing for sale in the next few weeks.
March 2012: A member of the public advises for sale boards have been erected outside the property, vendor is Renfrewshire Council.
13 July 2012: External inspection finds the building remains derelict. To external survey, the greatest problen appears to be damp, especially at the east down pipe and round the balcony. The area to the right of the balcony is particularly overgrown. The windows are in need of maintenance. The property is being marketed for sale by Renfrewshire Council. A Development Brief, with guidance for potential purchasers can be downloaded from the Council's website. The Brief notes the building has been subject to recent vandalism and will require considerable repair.
16 October 2013: A member of the public advises the property appears to be Under Offer.
20 August 2014: External inspection finds the building remains in much the same condition as seen previously. An Under Offer banner is affixed to the marketing board.
27 August 2014: Full Planning Permission and Listed Building Consent for change of use to form one dwellinghouse and three flats and external alterations are being sought ref: 14/0274/PP &14/ 0299/LB.
6 February 2015: Full Planning Permission and Listed Building Consent for change of use to form 1 dwelling house and 3 flats were conditionally approved Aug 2014 ref: 14/0274/PP & 14/0299/LB.
31 March 2015: A member of the public notes the conversion to residential use is underway. Moved to Restoration in Progress.
14 December 2020: Local planners report the building was sold by Renfrewshire Council in 2014. Planning permission (14/0274/PP) and Listed Building Consent (14/0299/LB) exist for change of use to form one dwelling house and three flats and external alterations. Works began in 2015. An inspection in 2019 by RC building Standards revealed that most of the top floor is complete and the other two floors and the communal areas were well underway.
6 September 2023: Local planners advise that new windows have been fitted in the first floor and restoration activity can be seen on the interior. Upper floors windows remain boarded up and roof looks in need repair.
Availability
Current Availability
Not Available
Appointed Agents
Price
Occupancy
Vacant
Occupancy Type
N/A
Present/Former Uses
Name of Owners
Type of Ownership
Unknown
Information Services
Additional Contacts/Information Source
Renfrewshire Council Development Brief: http://www.renfrewshire.gov.uk/wps/wcm/connect/1580dc58-d072-4912-afcb-43c5563bed4f/hpFergusliepartOct12.pdf?MOD=AJPERES
Bibliography
Online Resources
Paisley Thread Mill Museum: http://www.paisleythreadmill.co.uk/history.php#welfare
Classification
Communal Housing
Original Entry Date
07-FEB-08
Date of Last Edit
20/04/2017







