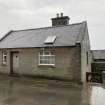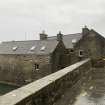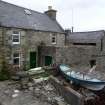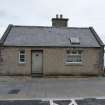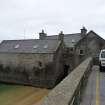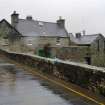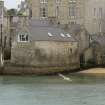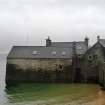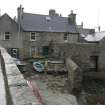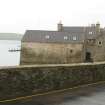Ordnance Survey licence number AC0000807262. All rights reserved. © Copyright and database right 2024.
Useful Links
- Canmore:
- LERWICK, 20 COMMERCIAL STREET, THE LODBERRY
- Historic Scotland:
- HS Reference No 37242
General Details and Location
Category
AT RISK
Name of Building
The Lodberrie
Other Name(s)
Address
20, Commercial Street, Lerwick
Locality
Postcode
Planning Authority
Divisional Area
Reference No
3839
Listing Category
A
OS Grid Ref
HU 47894 41244
Location Type
Urban
HS Reference No
37242
Description
Picturesquely grouped house and stores built on lodberry, comprising single storey over concealed basement 3-bay range (former shop) to commercial street with 2-storey 3-bay house connected at right-angle to rear (N); 2-storey range (former sail loft and dry goods store at upper floor) with store and workshop at basement bounding W extent of complex, small flagged courtyard centred at N end of lodberry, 2-storey store (former wet fish store with meat and fishcuring "skeo" at upper floor) to NE corner. Harl-pointed random rubble walls.
Formerly known as Robertson's Lodberry, it was named after Bailie John Robertson who was joint agent with Charles Merrylees for the North of Scotland and Orkney and Shetland Steam Navigation Company, who owned the neighbouring "steamer" storehouse at 18 Commercial Street .
Although the (then ruinous) former shop to Commercial Street was rebuilt circa 1950 and there have been some minor changes to the fenestration, this complex remains a remarkably intact example of the commercial and domestic development of a lodberry. It is, however, most famous for the picturesque quality of the grouping, and as such is the most photographed building in Shetland. (Historic Scotland)
Formerly known as Robertson's Lodberry, it was named after Bailie John Robertson who was joint agent with Charles Merrylees for the North of Scotland and Orkney and Shetland Steam Navigation Company, who owned the neighbouring "steamer" storehouse at 18 Commercial Street .
Although the (then ruinous) former shop to Commercial Street was rebuilt circa 1950 and there have been some minor changes to the fenestration, this complex remains a remarkably intact example of the commercial and domestic development of a lodberry. It is, however, most famous for the picturesque quality of the grouping, and as such is the most photographed building in Shetland. (Historic Scotland)
Building Dates
Later 18th century
Architects
Unknown
Category of Risk and Development History
Condition
Fair
Category of Risk
Low
Exemptions to State of Risk
Field Visits
14/09/2008, 22/03/2010, 23/6/2014, 04/10/2022
Development History
September 2008: External inspection finds the building generally in fair condition, but the guttering is mainly missing from the front elevation and there is significant masonry decay.
August 2009: The current owner contacts SCT to advise that a scheme of repairs has been drawn up for replacement of gutters, repairs to the roof and to the rooflights, in full consultation with, and grant aided by, Shetland Council. The scheme will proceed once the detail is finalised and appropriate trades are secured. The masonry decay on the sea wall elevation has been discussed with the local planners previously. Of the lower section, which meets sea level, specialist repair advice is being sought from Historic Scotland. The property is occupied.
March 2010: External inspection finds the building remains partly in use but in need of repair. There are a number of slipped and missing slates. The north sea wall is deteriorating at an accelerated rate due to the cement pointing and the constant wetting from the sea and rain.
7 February 2013: Local planners report no change at the property.
23 June 2014: External inspection finds the building remains in much the same condition as seen previously.
4 October 2022: External inspection finds the building to be generally in the same condition with some maintenance works having been carried out. The rooflights on the visible pitches appear to have been replaced or repaired. Ladders have been placed on the rear and West range roofs. It is uncertain if these are related to further maintenance works to be carried out.
Guides to Development
Conservation Area
Lerwick - Central Area/ Lanes
Planning Authority Contact
PAC Telephone Number
01595 744762
Availability
Current Availability
Not Available
Appointed Agents
Price
Occupancy
Part
Occupancy Type
Owner
Present/Former Uses
Name of Owners
Type of Ownership
Private
Information Services
Additional Contacts/Information Source
Bibliography
Mike Finnie SHETLAND (1990) p14. Tom Henderson SHETLAND FROM OLD PHOTOGRAPHS (1978) plate 150. James W Irvine LERWICK (1985) plate 23. James R Nicolson LERWICK HARBOUR (1966) p16 and 187. NMRS Ref: SH/484/3 and 35. Thomas Manson LERWICK DURING THE LAST HALF CENTURY (1991) p137.
Online Resources
Classification
Middle-sized Houses
Original Entry Date
16-MAR-09
Date of Last Edit
06/10/2016



