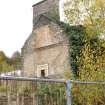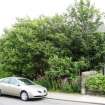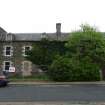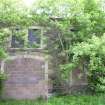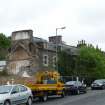Ordnance Survey licence number AC0000807262. All rights reserved. © Copyright and database right 2024.
Useful Links
- Canmore:
- HAWICK, SLITRIG CRESCENT, SLITRIG DYEWORKS
- Historic Scotland:
- HS Reference No 34657
General Details and Location
Category
AT RISK
Name of Building
John Laing Mill (Former)
Other Name(s)
Address
4, Slitrig Crescent, Hawick
Locality
Postcode
Planning Authority
Divisional Area
Reference No
3966
Listing Category
C
OS Grid Ref
NT 50316 14301
Location Type
Urban
HS Reference No
34657
Description
One of three 2-storey, 3-bay, gabled houses forming terrace. Mostly coursed whinstone rubble with tabbed, droved ashlar margins; some squared sandstone to rear. Eaves course.
NO 4: Central segmental-arched pend with keystone; moulded architrave to left ground-floor window; bipartite stone-mullioned central window at 1st floor; blocked, flat-headed dormer to left at attic. Full-height gabled wing to rear with irregular fenestration. 4-pane glazing in timber sash and case windows to principal elevation of No 5; front openings at Nos 3 and 4 now blocked; predominantly non-traditional windows to rear. Ashlar-coped skews. Later ashlar-coped brick ridge stacks with some circular buff clay cans. Grey slate roof. Cast-iron rainwater goods. Head-height, ashlar-coped rubble boundary walls extending forward from left of pend entrance at No 4 and between forecourts of Nos 4 and 5.
A good, traditional, early-19th-century range of houses which makes a strong contribution to the streetscape of Slitrig Crescent. These houses formed part of a continuous terrace which ran the entire length of Slitrig Crescent. The block at No 6 has been removed, and the gable end of No 5 finished in red brick. Nos 3 and 4 were derelict at the time of HS visit (2007), but retain their original window, door and pend margins and as such are important to an understanding of how the whole Crescent would originally have looked. ( Historic Environment Scotland List Entry)
NO 4: Central segmental-arched pend with keystone; moulded architrave to left ground-floor window; bipartite stone-mullioned central window at 1st floor; blocked, flat-headed dormer to left at attic. Full-height gabled wing to rear with irregular fenestration. 4-pane glazing in timber sash and case windows to principal elevation of No 5; front openings at Nos 3 and 4 now blocked; predominantly non-traditional windows to rear. Ashlar-coped skews. Later ashlar-coped brick ridge stacks with some circular buff clay cans. Grey slate roof. Cast-iron rainwater goods. Head-height, ashlar-coped rubble boundary walls extending forward from left of pend entrance at No 4 and between forecourts of Nos 4 and 5.
A good, traditional, early-19th-century range of houses which makes a strong contribution to the streetscape of Slitrig Crescent. These houses formed part of a continuous terrace which ran the entire length of Slitrig Crescent. The block at No 6 has been removed, and the gable end of No 5 finished in red brick. Nos 3 and 4 were derelict at the time of HS visit (2007), but retain their original window, door and pend margins and as such are important to an understanding of how the whole Crescent would originally have looked. ( Historic Environment Scotland List Entry)
Building Dates
Circa 1815
Architects
Unknown
Category of Risk and Development History
Condition
Poor
Category of Risk
High
Exemptions to State of Risk
Field Visits
15/05/2009, 26/07/2011, 9/11/2016
Development History
May 2009: External inspection finds the house in derelict condition and largely obscured by vegetation. The roots of trees growing close to the walls could potentially undermine the building‘s foundations.
July 2011: External inspection finds no significant change from the previous site visit. Planning and listed building consent for conversion remain undecided. Outline planning permission for the redevelopment of the land to the rear into 62 apartment units for over 55 year olds and social/gym area has also been lodged ref: 08/01405/OUT
9 November 2016: External inspection finds vegetation growth continues to encroach the building. The neighbouring building has been demolished since the previous site visit, exposing the gable. Risk level moved to High. Full Planning Permission and Listed Building Consent for the alteration and conversion to form six dwellings within 1-6 Slitrig Crescent were conditionally approved Oct 2012 ref: 08/01373/FUL & 08/01374/LB. Outline Planning Permission for the creation of 62 apartments for over 55 year olds at land to the rear of the site was conditionally approved Jun 2013 ref: 08/01405/OUT.
22 June 2022: A member of the public advises that the building is now roofless and scaffold has been erected.
Guides to Development
Conservation Area
Hawick
Planning Authority Contact
PAC Telephone Number
Availability
Current Availability
Unknown
Appointed Agents
Price
Occupancy
Vacant
Occupancy Type
N/A
Present/Former Uses
Name of Owners
Unverified see FAQ on ascertaining ownership
Type of Ownership
Unknown
Information Services
Additional Contacts/Information Source
Bibliography
Strang, C. 'Borders and Berwick' 1994, p.137.
Online Resources
Classification
Terraced Housing
Original Entry Date
01-JUN-09
Date of Last Edit
08/02/2017



