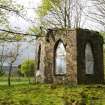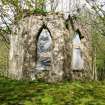Ordnance Survey licence number AC0000807262. All rights reserved. © Copyright and database right 2024.
Useful Links
- Canmore:
- FASQUE HOUSE, OCTAGON
- Historic Scotland:
- HS Reference No 51388
General Details and Location
Category
AT RISK
Name of Building
Fasque House Estate: The Octagon
Other Name(s)
Address
Fasque Estate
Locality
Postcode
Planning Authority
Divisional Area
Reference No
4519
Listing Category
C
OS Grid Ref
NO 64391 75153
Location Type
Rural
HS Reference No
51388
Description
Interesting and unusual octagonal-plan gothic folly with pointed arch openings and quatrefoil detail, now (2009) roofless. Rubble with patchy render and ashlar dressings. INTERIOR: fireplace with large red sandstone lintel and small cupboard recess in NW wall.
The Octagon is an interesting early structure contributing to the designed landscape of Fasque. The condition is representative of most survivors of the folly type, but it remains an interesting ancillary of some quality. Reputedly built for playing cards, the Octagon is sited a short distance to the west of the Walled Garden on raised wooded ground. It is thought to be contemporary with Fasque House and it is therefore reasonable to attribute its design to John Paterson on both date and stylistic grounds. The Apple House within the Walled Garden and the South Lodge (both separately listed) are also Gothic-detailed buildings, and are similarly attributed to the same architect.
Comparative work by Paterson can be seen at the separately listed distinctive D-plan Gothic Fetteresso Church in Stonehaven, and alterations to the 17th century Fetteresso Castle which included a central castellated tower.(Historic Scotland)
The Octagon is an interesting early structure contributing to the designed landscape of Fasque. The condition is representative of most survivors of the folly type, but it remains an interesting ancillary of some quality. Reputedly built for playing cards, the Octagon is sited a short distance to the west of the Walled Garden on raised wooded ground. It is thought to be contemporary with Fasque House and it is therefore reasonable to attribute its design to John Paterson on both date and stylistic grounds. The Apple House within the Walled Garden and the South Lodge (both separately listed) are also Gothic-detailed buildings, and are similarly attributed to the same architect.
Comparative work by Paterson can be seen at the separately listed distinctive D-plan Gothic Fetteresso Church in Stonehaven, and alterations to the 17th century Fetteresso Castle which included a central castellated tower.(Historic Scotland)
Building Dates
Circa 1800
Architects
Probably John Paterson
Category of Risk and Development History
Condition
Ruinous
Category of Risk
Moderate
Exemptions to State of Risk
Field Visits
11/05/2010, 14/8/2013
Development History
March 2010: SCT is contacted by architects working on behalf of the new owner of Fasque House and estate. The estate has just been bought by the new owner and the archiects are working with Historic Scotland and the local authority to develop a masterplan for the estate.
May 2010: SCT conducts a site visit, accompanied by the building owner and masterplan architect. This quirky little gazebo, which may once have been taller, is now roofless and devoid of all timber and plasterwork. It is slowly decaying from above.
August 2011: Permissions are being sought for Masterplan for Mixed Use Development, Including Restoration and Refurbishment of Existing Historic Buildings, Erection of 115 Dwellinghouses (Enabling Development), Visitor‘s Centre, Cafe and Farm Shop and Roads Associated Infrastructure for the Fasque Estate ref: APP/2011/2355.
9 January 2013: Mearns Leader reported Dec 2012 that Planning Permission in Principle for the enabling development at the Fasque estate has been conditionally granted by Councillors.
14 August 2013: External inspection finds the building remains in much the same condition as seen previously.
Guides to Development
Conservation Area
Planning Authority Contact
PAC Telephone Number
01569 762001
Availability
Current Availability
Not Available
Appointed Agents
Price
Occupancy
Vacant
Occupancy Type
N/A
Present/Former Uses
Name of Owners
Type of Ownership
Unknown
Information Services
Additional Contacts/Information Source
Bibliography
Online Resources
Classification
Ancillary Buildings
Original Entry Date
16-MAR-10
Date of Last Edit
26/03/2014






