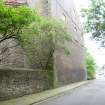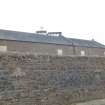Camperdown Works: Jute Warehouses 5-8, 14-15 (Former), 55, Burnside Street, Lochee
Ordnance Survey licence number AC0000807262. All rights reserved. © Copyright and database right 2024.
Useful Links
- Canmore:
- DUNDEE, METHVEN STREET, CAMPERDOWN WORKS, JUTE WAREHOUSE 6
- Historic Scotland:
- HS Reference No 24975
General Details and Location
Category
AT RISK
Name of Building
Camperdown Works: Jute Warehouses 5-8, 14-15 (Former)
Other Name(s)
Address
55, Burnside Street, Lochee
Locality
Postcode
Planning Authority
Divisional Area
Reference No
4539
Listing Category
B
OS Grid Ref
NO 38176 31477
Location Type
Urban
HS Reference No
24975
Description
Raw jute unloaded from trains at 1st floor at E elevation and taken from warehouse at ground floor of W elevation. Rubble. W elevation 2 storey 17-bay with ground floor iron-plated doors. All windows are blind stone slabs. Band course over each storey. E elevation 1 storey to railway platform, iron plated doors and blind windows. N and S gables have 3 1st floor windows in architraves and round-headed window in tympanum, all blind, skewputts and flat-topped finial. Slate roof divided by 5 fire-barrier walls with flat-topped finials. Interior heavy timber post and beam construction and timber roof. (Historic Environment Scotland List Entry)
The Cox Brothers also took advantage of the growing importance of jute and, following the construction of Camperdown Works, begun in 1849, ultimately became one of the largest jute manufacturing companies in Europe. In a short time every operation connected with the manufacture of jute was performed within their premises. The works covered an area of 25 acres and employed about 5,000 workers. One of the most prominent features of the works was the giant chimney stack built from 1,000,001 bricks. A branch railway ran into the works from the Caledonian line to Dundee. (University of Dundee Archive service)
The Cox Brothers also took advantage of the growing importance of jute and, following the construction of Camperdown Works, begun in 1849, ultimately became one of the largest jute manufacturing companies in Europe. In a short time every operation connected with the manufacture of jute was performed within their premises. The works covered an area of 25 acres and employed about 5,000 workers. One of the most prominent features of the works was the giant chimney stack built from 1,000,001 bricks. A branch railway ran into the works from the Caledonian line to Dundee. (University of Dundee Archive service)
Building Dates
1872; 1882
Architects
G A Cox
Category of Risk and Development History
Condition
Poor
Category of Risk
Moderate
Exemptions to State of Risk
Not to be confused with Jute warehouses 1-4 which are not at risk
Field Visits
18/03/2010, 27/5/2016
Development History
March 2010: External inspection finds the warehouses appear to have been disused for a number of years. All windows are boarded up. The gutters to the rear (east) elevation require clearing. The building was previously in use a sports facility, planning permission and Listed Building Consent for conversion to 39 flats was granted, subject to conditions, in June and July 2008 ref: 08/00247/FUL & 6 08/00248/LBC.
27 May 2016: External inspection finds the roof to warehouse 5 has deteriorated: the splayed roof is lifting at a junction and the roof pitch is undulating suggesting an increased risk of failure. There is a damp section of masonry at the base of the northern gable. Rainwater goods appear free of vegetation but stains to walls suggest they are failing in places. A rooflight is missing glazing and pigeons can be seen entering the building. The remainder of the row of warehouses appear to remain in much the same condition as seen previously. Condition moved to Poor and Risk to Moderate. The site is understood to have been sold at auction around July 2014, local planners advise the site was subsequently sold on.
13 April 2018: Listed Building Consent for the restoration and conversion of the building into 39 flats is being sought ref: 18/00178/LBC.
21 January 2020: Proposal of Application Notice for conversion to flats for Hillcrest Homes has been lodged (20/00034/PAN); Full Planning Permission and Listed Building Consent were previously conditionally approved (ref: 18/00178/LBC & ref: 18/00179/FUL).
24 November 2021: The Courier reports (24/11/2021) reports on plans being submitted to convert the building into flats. The article goes on to report that developers sought feedback from the local community and while some concerns were raised about pressures on local services, the feedback was mostly positive.
30 November 2021: Listed building consent (21/00856/LBC) being sought for proposed removal of railway platform and part railway embankment, internal and external alterations associated with residential accommodation, and associated works. Planning permission (21/00857/FULM) also being sought for change of use of vacant warehouse building from former sports club to create 54 residential units and associated works, including proposed removal of railways platform and part railway embankment.
Guides to Development
Conservation Area
Lochee
Planning Authority Contact
PAC Telephone Number
01382 433105
Availability
Current Availability
Not Available
Appointed Agents
Price
Occupancy
Vacant
Occupancy Type
N/A
Present/Former Uses
BARR original text : Warehouse/Store to Stadium/Sports Centre
Name of Owners
Unverified see FAQ on ascertaining ownership
Type of Ownership
Unknown
Information Services
Additional Contacts/Information Source
Bibliography
Dundee University Archives: http://www.dundee.ac.uk/archives/ms006.htm
Online Resources
Scottish Screen Archive Footage of the Works: http://ssa.nls.uk/film.cfm?fid=0771
Classification
Textile Industries
Original Entry Date
24-MAR-10
Date of Last Edit
13/04/2018








