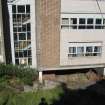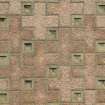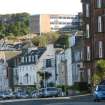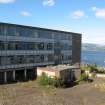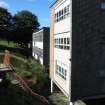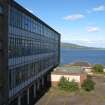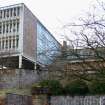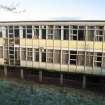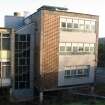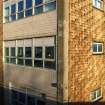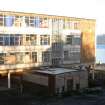Ordnance Survey licence number AC0000807262. All rights reserved. © Copyright and database right 2024.
Useful Links
- Canmore:
- BUTE, ROTHESAY, ACADEMY ROAD, ROTHESAY ACADEMY
- Historic Scotland:
- HS Reference No 44767
General Details and Location
Category
AT RISK
Name of Building
Rothesay Academy (Former)
Other Name(s)
Address
Academy Road, Rothesay
Locality
Postcode
Planning Authority
Divisional Area
Reference No
4641
Listing Category
B
OS Grid Ref
NS 08318 64867
Location Type
Urban
HS Reference No
44767
Description
Asymmetrical modernist-style L-plan, flat-roofed school with concrete pilotes supporting projecting 4-storey rectangular-plan classroom block to NE; single storey administration block to SE; 3-storey, square-plan practical wing to SW; single storey, near rectangular-plan assembly hall set in re-entrant angle to NW; 3 glazed stairs linking blocks. In-situ concrete frame; predominantly precast concrete walls with textured granite and sandstone facing; small granite blocks to assembly hall; red-brick facing to administration block; continuous glazing rows to L-plan wings (classrooms); insulated plastic infil panels set between storeys. Part-railed coursed granite retaining wall to front.
Built to replace "Rothesay Academy and Thomson's Institute", established on this site by the East and West Free Churches in 1867. Lessons began in this towered Gothic revival building (designed by J R Thomson) in 1870. Two years later, management of the school transferred to the newly-formed School Board on the condition that it be maintained efficiently. With an ever-increasing number of pupils, the need for expansion grew and thus, various additions and alterations, the most significant being in 1910 and 1938 - the latter requiring pupils to be housed in an entirely new block built to the E. The trefoil-headed opening inset within today's Academy is all that remains of the original building following an arson attack in March, 1954. With its sheer walls, angular projections, pilotes and practical, well-articulated interior, Harvey & Scott's design is far from that which went before. Nevertheless, it possesses architectural interest of its own, both in terms of simple, modernist planning and clever use of differing materials. The original plans note the use of concrete blocks, cobble-faced blocks, rubbed concrete, window walling with 'holoblast' panel infils, coursed rubble, 'vitroslab panelling' and a reinforced concrete boxed frame. Perched on a sloping site, commanding uninterrupted views across the bay, one can perhaps understand why Lord Crichton-Stuart noted the school's "...strange quality of arrested movement, an equilibrium of....massive strength and transparent lightness...it has something of the braced economy of a ship about to be launched". Nearly 4 decades after completion, Rothesay Academy remains relatively intact, despite replacement light-fittings and floor-coverings and the insertion of new fire-doors. Note the metal pivot windows, tiled rubbing strips, original classroom doors and glazed stairwells. Still it dominates and still it functions well, presenting, as it did in 1959, "...simple, strong planes of light and shade to the elements with confidence" (Lord Crichton-Stuart). (Historic Scotland)
Built to replace "Rothesay Academy and Thomson's Institute", established on this site by the East and West Free Churches in 1867. Lessons began in this towered Gothic revival building (designed by J R Thomson) in 1870. Two years later, management of the school transferred to the newly-formed School Board on the condition that it be maintained efficiently. With an ever-increasing number of pupils, the need for expansion grew and thus, various additions and alterations, the most significant being in 1910 and 1938 - the latter requiring pupils to be housed in an entirely new block built to the E. The trefoil-headed opening inset within today's Academy is all that remains of the original building following an arson attack in March, 1954. With its sheer walls, angular projections, pilotes and practical, well-articulated interior, Harvey & Scott's design is far from that which went before. Nevertheless, it possesses architectural interest of its own, both in terms of simple, modernist planning and clever use of differing materials. The original plans note the use of concrete blocks, cobble-faced blocks, rubbed concrete, window walling with 'holoblast' panel infils, coursed rubble, 'vitroslab panelling' and a reinforced concrete boxed frame. Perched on a sloping site, commanding uninterrupted views across the bay, one can perhaps understand why Lord Crichton-Stuart noted the school's "...strange quality of arrested movement, an equilibrium of....massive strength and transparent lightness...it has something of the braced economy of a ship about to be launched". Nearly 4 decades after completion, Rothesay Academy remains relatively intact, despite replacement light-fittings and floor-coverings and the insertion of new fire-doors. Note the metal pivot windows, tiled rubbing strips, original classroom doors and glazed stairwells. Still it dominates and still it functions well, presenting, as it did in 1959, "...simple, strong planes of light and shade to the elements with confidence" (Lord Crichton-Stuart). (Historic Scotland)
Building Dates
1956-9
Architects
D Harvey and A Scott
Category of Risk and Development History
Condition
Poor
Category of Risk
High
Exemptions to State of Risk
Field Visits
04/12/2009, 30/8/2012
Development History
December 2009: External inspection finds the very fine modernist building in a fair condition, but beginning to deteriorate more rapidly. The former Academy site is understood to have become surplus to requirements following the construction of a new school in 2007. Fyne Homes approached the local authority with a view to pursue a development of the site, including refurbishment of the listed building, in 2008. This proposal was envisaged to tie into a proposal for the neighbouring site (of unlisted buildings) acquired by Fyne Homes from Bute Estates. A summary paper, for Argyll and Bute council, drafted April 2008, noted Fyne Homes had been involved in discussions with local planning officers, and Historic Scotland, to outline a development concept.
30 August 2012: External inspection finds the site remains disused with condition deteriorating significantly.
7 December 2018: A member of the public notes the property is being marketed for sale. Argyll & Bute Council Estates Department is seeking expressions of interest for the property - with conversion for hotel, tourism, care, residential or business & industry to be considered subject to consents and permissions. Joint venture opportunities considered. Argyll & Bute Council Estates Department can be contacted on 01436 658957 or through estates@argyll-bute.gov.uk. See "Additional Contact" (below) for link to marketing information.
3 August 2020: A member of the public notes the property remains disused and the surrounding grounds are now overgrown.
12 January 2023: Argyll & Bute Council Estates Department continue to seek expressions of interest for the property for conversion for hotel, tourism, care, residential or business & industry considered subject to consents and permissions.
6 July 2023: Argyll & Bute Council Estates Department continue to seek expressions of interest for the property for conversion for hotel, tourism, care, residential or business & industry considered subject to consents and permissions.
8 February 2024: Argyll & Bute Council Estates Department continue to seek expressions of interest for the property for conversion for hotel, tourism, care, residential or business & industry considered subject to consents and permissions.
Availability
Current Availability
For Sale
Appointed Agents
Argyll & Bute Council Estates Department (as at Jan 2023) estates@argyll-bute.gov.uk
Price
Contact as above (as at Jan 2023)
Occupancy
Vacant
Occupancy Type
N/A
Present/Former Uses
Name of Owners
Argyll & Bute Council
Type of Ownership
Local Authority
Information Services
Additional Contacts/Information Source
https://www.argyll-bute.gov.uk/property/former-rothesay-academy
Bibliography
Lord R Crichton-Stuart SOUVENIR OF THE OCCASION OF THE OPENING OF ROTHESAY ACADEMY 1959; F Walker & F Sinclair NORTH CLYDE ESTUARY: AN ILLUSTRATED ARCHITECTURAL GUIDE (1992) p160; A B D A (Academy Road, new school, Harvey & Scott, architects, Glasgow, 1955).
Online Resources
Dictionary of Scottish Architects; http://www.scottisharchitects.org.uk/architect_full.php?id=400988
Classification
Schools
Original Entry Date
18-MAY-10
Date of Last Edit
12/01/2023



