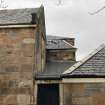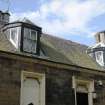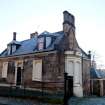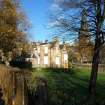Ordnance Survey licence number AC0000807262. All rights reserved. © Copyright and database right 2024.
Useful Links
- Canmore:
- GLASGOW, CATHEDRAL SQUARE, BRIDGE OF SIGHS, SUPERINTENDENT'S HOUSE
- Historic Scotland:
- HS Reference No 32651
General Details and Location
Category
AT RISK
Name of Building
The Necropolis: Superintendent's House
Other Name(s)
The Gatehouse
Address
50, Cathedral Square, City Centre
Locality
Postcode
Planning Authority
Divisional Area
Reference No
4819
Listing Category
A
OS Grid Ref
NS 60235 65491
Location Type
Urban
HS Reference No
32651
Description
2-storey and attic lodge Tudor gothic style. Main elevation to N single storey due to steeply sloping site with simple symmetrical entrance frontage. Stugged ashlar, polished painted openings with gothic details. Steps to central hoodmoulded doorpiece, architraved door with shouldered fanlight. Single storey projecting range to left with tall diamond cans, slate roofs.
Forms part of David Hamilton's grand processional way from Cathedral Sqaure across the Bridge of Sighs to John Bryce's monumental screen wall at the Necropolis.(Historic Scotland) The Necropolis was the third 'hygenic cemetery' in Britain (following Liverpool's St James, 1829 and London's Kendal Green, 1832) The idea of a garden cemetery, following the model of Pere LaChaise in Paris, had been proposed by a number of leading citizens to the Merchant's House in 1828, suggesting their plantation at Fir Park could be utilised for this commercial use.
The burial ground was intended to be interdenominational, and a Jewish burial ground was established on the north west slope in 1830. The following year a competition was held for the layout of the new cemetery. Although architects were initially appointed, instead the Merchant's House decided that a landscape gardener would be best suited to taking the design forward. George Mylne was subsquently appointed first Superintendent of the Necropolis.
Architectural features were professionally designed, as were many of the monuments, all of which would be vetted after 1835 to "prevent the construction of monuments in very bad taste". Proximity to the Knox monument was considered most prestigious, being sought after by leading families even after the extension of the cemetery to the east into a former quarry in 1857, and further east in 1894. (Williamson, Riches & Higgs)
Forms part of David Hamilton's grand processional way from Cathedral Sqaure across the Bridge of Sighs to John Bryce's monumental screen wall at the Necropolis.(Historic Scotland) The Necropolis was the third 'hygenic cemetery' in Britain (following Liverpool's St James, 1829 and London's Kendal Green, 1832) The idea of a garden cemetery, following the model of Pere LaChaise in Paris, had been proposed by a number of leading citizens to the Merchant's House in 1828, suggesting their plantation at Fir Park could be utilised for this commercial use.
The burial ground was intended to be interdenominational, and a Jewish burial ground was established on the north west slope in 1830. The following year a competition was held for the layout of the new cemetery. Although architects were initially appointed, instead the Merchant's House decided that a landscape gardener would be best suited to taking the design forward. George Mylne was subsquently appointed first Superintendent of the Necropolis.
Architectural features were professionally designed, as were many of the monuments, all of which would be vetted after 1835 to "prevent the construction of monuments in very bad taste". Proximity to the Knox monument was considered most prestigious, being sought after by leading families even after the extension of the cemetery to the east into a former quarry in 1857, and further east in 1894. (Williamson, Riches & Higgs)
Building Dates
Mid-late 19th century
Architects
James Hamilton
Category of Risk and Development History
Condition
Fair
Category of Risk
Low
Exemptions to State of Risk
Field Visits
11/11/2010, 26/7/2013, 16/2/2023
Development History
November 2010: External inspection finds the building is boarded up and disused but otherwise appears, outwardly, to be in good condition. Some painted elements require attention, including the door and window cases and the dormers. The east dormer has one small pane of glass missing. The building is thought to have previously been in use as the office for the Necropolis.
January 2011: Conservation Management Plan for the Necropolis site has been drafted by Glasgow City Council in consultation with Historic Scotland. The report notes the Superintendent's House is currently vacant and that there may be an opportunity for a group such as Friends of the Cathedral or Friends of the Necropolis to establish a base there.
30 January 2013: Glasgow Building Preservation Trust advise Glasgow City Council have agreed a lease with The Society of Friends of Glasgow Cathedral. The Friends are working with GBPT to develop a repairs and adaption project subject to the availability of funding.
26 July 2013: External inspection finds no significant change from the previous site visit. GBPT is undertaking stakeholder and community consultation on early proposals to convert the former lodge to a base for the Friends of the Necropolis.
30 January 2015: Local planners report GBPT continue to work with two organisations - the Friends of Glasgow Cathedral and the Friends of the Necropolis to bring the building back into use as a base for both organisations alongside other uses.
24 May 2022: BARR is advised the building remains disused - a previous initiative to convert the building into a visitor attraction being unsuccessful. Glasgow City Council is taking steps to return the building to use. An inspection has taken place to ascertain the current condition of the building and to identify repairs to ensure the property is wind and watertight.
16 February 2023: External inspection finds that the building remains vacant and the condition continues to decline. There are several slipped or missing slates and missing lead flashing. The timber of the dormers has deteriorated and is in poor condition. The window on the upper right dormer is ajar, allowing for water and bird ingress. The remaining windows and doors appear secure. There are no signs of unauthorised access. Condition moved to Fair.
Guides to Development
Conservation Area
Central Area
Planning Authority Contact
PAC Telephone Number
0141 287 5492
Availability
Current Availability
Not Available
Appointed Agents
Price
Occupancy
Vacant
Occupancy Type
N/A
Present/Former Uses
Name of Owners
Glasgow City Council
Type of Ownership
Local Authority
Information Services
Additional Contacts/Information Source
Bibliography
Buildings of Scotland Glasgow (Williamson, Riches & Higgs) p 138-141; Glasgow Necropolis, an Easy to Follow Guide Ruth Johnston (see Friends of Glasgow Necropolis)
Online Resources
Glasgow Necropolis Heritage Trail: http://www.glasgow.gov.uk/en/Residents/Parks_Outdoors/Heritage/HeritageTrails/GlasgowNecropolis
Classification
Middle-sized Houses
Original Entry Date
17-NOV-10
Date of Last Edit
16/10/2023














