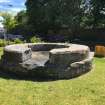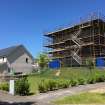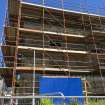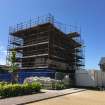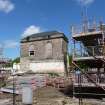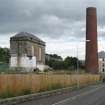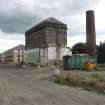Ordnance Survey licence number AC0000807262. All rights reserved. © Copyright and database right 2024.
Useful Links
- Canmore:
- DUNFERMLINE, 70 PILMUIR STREET, VICTORIA WORKS
- Historic Scotland:
- HS Reference No 26041
General Details and Location
Category
RESTORATION IN PROGRESS
Name of Building
Victoria Works: Engine House
Other Name(s)
Address
Pilmuir Street, Dunfermline
Locality
Postcode
Planning Authority
Divisional Area
Reference No
4880
Listing Category
B
OS Grid Ref
NT 09194 87927
Location Type
Urban
HS Reference No
26041
Description
Rectangular-plan Engine House to Victoria Works; cornice almost at apex. Pair of tall blocked round-arched windows to S. Adjoining 2-bay brick extension to E. Brick boiler house to S (openings blocked). Industrial chimney (top section removed) set within stone walled coal/economiser yard at SE corner of complex; large basket-arched entrance to S; smaller entrance to left. Modern loading back added circa 1980 to N.
Built for Inglis and Co and employing 700 people at up to 700 looms. It was closed as a weaving factory in 1926 and converted for Wilson and Wightman for use as an embroidery works in 1928. An extensive and intact linen weaving factory largely dating from one built in the later 19th century. It has an impressive Italianate frontage both to the shed and to the office/warehouse block on Pilmuir Street. The engine house is the most complete of its type in Dunfermline. (Historic Scotland)
Built for Inglis and Co and employing 700 people at up to 700 looms. It was closed as a weaving factory in 1926 and converted for Wilson and Wightman for use as an embroidery works in 1928. An extensive and intact linen weaving factory largely dating from one built in the later 19th century. It has an impressive Italianate frontage both to the shed and to the office/warehouse block on Pilmuir Street. The engine house is the most complete of its type in Dunfermline. (Historic Scotland)
Building Dates
1876; later additions
Architects
Robertson and Orchar
Category of Risk and Development History
Condition
Very Poor
Category of Risk
Low
Exemptions to State of Risk
Field Visits
29/07/2010, 21/5/2014, 07/06/2018
Development History
July 2010: External inspection finds the remaining buildings on the Victoria Works site are in a very poor state. Site clearance, in anticipation of conversion to residential use, commenced by Thomas Mitchell Homes. However, the firm is understood to have entered administration early 2010, at which point all work is thought to have ceased on site.
Listed building consent for partial demolition (of the complex) and conversion to 24 residential units was approved with conditions Dec 2008 and Full Planning Permission for conversion of the complex to 24 residential units and the erection of 160 flatted units was approved with conditions April 2007 ref: 06/01658/WLBC & 06/01651/WFULL.
Listed building consent for partial demolition (of the complex) and conversion to 24 residential units was approved with conditions Dec 2008 and Full Planning Permission for conversion of the complex to 24 residential units and the erection of 160 flatted units was approved with conditions April 2007 ref: 06/01658/WLBC & 06/01651/WFULL.
21 May 2014: External inspection finds the building remains in much the same condition as seen previously. Although the conversion of the main mill building to form flats is underway, no works appear to have commenced at the engine house.
7 June 2018: External inspection finds no significant change to the condition of the building since previous visit. Residential units surrounding the site are now complete. The building has been fenced off and is surrounded by scaffolding but is open to the elements. Window boarding has been removed since previous visit. Pigeons are present. Some work to the building seems to have commenced but has now stopped. The chimney has been part demolished - only the base remains. Listed building consent for demolition of chimney was conditionally approved November 2013 ref: 12/04651/LBC.
21 December 2018: Listed Building Consent for rendering works to the building is being sought ref: 8/03345/LBC.
3 May 2024: Miller Homes is understood to have commenced the residential redevelopment of the former Victoria Works. Moved to Restoration in Progress.
Guides to Development
Conservation Area
Planning Authority Contact
PAC Telephone Number
Availability
Current Availability
Unknown
Appointed Agents
Price
Occupancy
Vacant
Occupancy Type
N/A
Present/Former Uses
Name of Owners
Unverified see FAQ on ascertaining ownership
Type of Ownership
Unknown
Information Services
Additional Contacts/Information Source
Bibliography
Online Resources
Classification
Textile Industries
Original Entry Date
03-MAR-11
Date of Last Edit
03/05/2024



