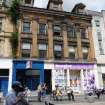Ordnance Survey licence number AC0000807262. All rights reserved. © Copyright and database right 2024.
Useful Links
- Canmore:
- PAISLEY, 18 HIGH STREET
- Historic Scotland:
- HS Reference No 39018
General Details and Location
Category
RESTORATION IN PROGRESS
Name of Building
Other Name(s)
Address
18, High Street, Paisley
Locality
Postcode
Planning Authority
Divisional Area
Reference No
5418
Listing Category
B
OS Grid Ref
NS 48238 64013
Location Type
Urban
HS Reference No
39018
Description
Thomsonesque classical. 3-storey and attic 5-bay commercial building. Ashlar. Modern shop to ground floor. Blocking course over ground forms cill for giant order. Tuscan pilasters rising through 1st and 2nd floors.
1st floor sashes flanked by antae with entablature running over. Carved aprons to 2nd floor architraved windows. Eaves entablature with dentilled cornice and parapet with acroteria. Slate roof mansarded to outer edges with 3 pedimented dormers that to centre having twin stacks with diminutive pediments linked by piended parapet.
North side of High Street redeveloped 1880-6 (Historic Scotland)
1st floor sashes flanked by antae with entablature running over. Carved aprons to 2nd floor architraved windows. Eaves entablature with dentilled cornice and parapet with acroteria. Slate roof mansarded to outer edges with 3 pedimented dormers that to centre having twin stacks with diminutive pediments linked by piended parapet.
North side of High Street redeveloped 1880-6 (Historic Scotland)
Building Dates
Circa 1880; altered 1897 and 1904
Architects
Unknown; James Donald; Robert A Hamilton
Category of Risk and Development History
Condition
Fair
Category of Risk
Low
Exemptions to State of Risk
Field Visits
20/7/2012, 27/3/2014
Development History
20 July 2012: External inspection finds that the building is disused but appears to be in fair condition. There is a damp patch at the downpipe to the neighbouring property to the west. the cornice appears to be damp. Full Planning Permission and Listed Building Consent for the conversion of the upper floors to flats were conditionally approved Aug and Oct 2009 ref: 08/0622/PP & 08/0925/LB. The ground floor left shop unit is being advertised for let through agent Ditchfield Property.
27 March 2014: External inspection finds the building remains in much the same condition as seen previously. Full Planning Permission and Listed Building Consent for change of use of the upper floors to form 3 HMO units were conditionally approved Feb Mar 2014 ref: 13/0661/PP & 14/0138/LB.
15 June 2018: Listed Building Consent for alterations and use as an MHO was conditionally granted March 2014 ref: 13/0662/LB.
14 December 2020: Local planners advise planning permission (19/0113/PP) and listed building consent (18/0882/LB) granted for conversion of upper floors and part of ground floor into an HMO for student lets. New shopfront proposed for one of two ground floor units. Works commenced on site early 2020. Previously the subject of a THI/CARS2 grant application, the owner withdrew this application and is pursuing a self-funded route. Moved to Restoration in Progress.
26 January 2022: Listed building consent (22/0013/LB) being sought for shopfront alterations.
6 September 2023: Listed Building Consent (22/0013/LB) for shopfront alterations conditionally granted (17/03/2022).
Local planner advises restoration has been completed to the frontage and the roof has been restored. Ground floor currently being restored internally and developed for Paisley High Street Learning and Cultural Hub due to open late 2023. Moved to Restoration in Progress.
Local planner advises restoration has been completed to the frontage and the roof has been restored. Ground floor currently being restored internally and developed for Paisley High Street Learning and Cultural Hub due to open late 2023. Moved to Restoration in Progress.
Guides to Development
Conservation Area
Paisley Town Centre
PAC Telephone Number
Availability
Current Availability
Not Available
Appointed Agents
Price
Occupancy
Vacant
Occupancy Type
N/A
Present/Former Uses
Name of Owners
Unverified see FAQ on ascertaining ownership
Type of Ownership
Unknown
Information Services
Additional Contacts/Information Source
Bibliography
Online Resources
Classification
Shops
Original Entry Date
23-OCT-12
Date of Last Edit
14/12/2020




