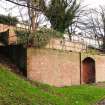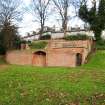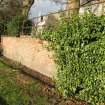Ordnance Survey licence number AC0000807262. All rights reserved. © Copyright and database right 2024.
Useful Links
- Canmore:
- ABERDEEN, BON ACCORD CRESCENT GARDENS, BRICK TERRACE
- Historic Scotland:
- HS Reference No 49361
General Details and Location
Category
AT RISK
Name of Building
Brick Garden Terrace
Other Name(s)
Address
Bon Accord Crescent, Aberdeen
Locality
Postcode
Planning Authority
Divisional Area
Reference No
5512
Listing Category
B
OS Grid Ref
NJ 93618 05667
Location Type
Urban
HS Reference No
49361
Description
3-level garden terrace on steeply sloping site. Red brick faced; predominantly random stone rubble to side elevations. Predominantly flat or slightly bowed stone coping (several sections missing). Some stone flag paving to area in front of lowest level. Out of character modern metal railings to front and sides of all 3 levels.
Listed as a good and relatively unusual extant example of earlier 19th century garden architecture.
The Bon Accord Gardens were originally formed as private gardens belonging to the houses of Bon Accord Crescent. The Crescent was designed by Archibald Simpson for the Incorporation of Tailors, and construction of the houses began in 1823.
The gardens were formed on the south-west facing bank of the vale of the Howe Burn and were a major selling point of the Crescent (then known as Bon Accord Terrace). When they advertised feus in 1823, the Tailors stressed that 'the Terrace in particular commands an uninterrupted prospect of the south-west of the environs of the city and of the country to a great distance and overlooks the ground in the adjacent valley'. It is not clear precisely when the gardens were laid out but they were well established by the mid 1800s. The gardens were long strips, of varying widths running down the hill, divided by walls. Several of them had terraces similar to this example, which were popular features in urban gardens of the early 19th century.
During the 20th century, Bon Accord gardens were in use as a market garden, with the upper sections used as allotments. In the 1970s, the market garden closed and the Gardens were landscaped to form an open area of public park. The remaining evidence of the original form of the gardens as private gardens was removed and only this single terrace survived these changes. (Historic Scotland)
Listed as a good and relatively unusual extant example of earlier 19th century garden architecture.
The Bon Accord Gardens were originally formed as private gardens belonging to the houses of Bon Accord Crescent. The Crescent was designed by Archibald Simpson for the Incorporation of Tailors, and construction of the houses began in 1823.
The gardens were formed on the south-west facing bank of the vale of the Howe Burn and were a major selling point of the Crescent (then known as Bon Accord Terrace). When they advertised feus in 1823, the Tailors stressed that 'the Terrace in particular commands an uninterrupted prospect of the south-west of the environs of the city and of the country to a great distance and overlooks the ground in the adjacent valley'. It is not clear precisely when the gardens were laid out but they were well established by the mid 1800s. The gardens were long strips, of varying widths running down the hill, divided by walls. Several of them had terraces similar to this example, which were popular features in urban gardens of the early 19th century.
During the 20th century, Bon Accord gardens were in use as a market garden, with the upper sections used as allotments. In the 1970s, the market garden closed and the Gardens were landscaped to form an open area of public park. The remaining evidence of the original form of the gardens as private gardens was removed and only this single terrace survived these changes. (Historic Scotland)
Building Dates
Earlier 19th century
Architects
Unknown
Category of Risk and Development History
Condition
Poor
Category of Risk
Low
Exemptions to State of Risk
Field Visits
27/11/2012, 05/03/2019
Development History
27 November 2012: Inspection finds this interesting structure suffering from stability problems - subsidence is evident along with dampness. There are areas of eroded or failed brickwork. Copes are missing. Vegetation growths are a problem - a tree is growing from the NW corner.
5 March 2019: External inspection finds the terrace in much the same condition as seen previously. Some maintenance works has taken place. Tree from NW corner has been removed.
Guides to Development
Conservation Area
Bon Accord Cresent/ Crown Street
Planning Authority Contact
PAC Telephone Number
01224 522246
Availability
Current Availability
Unknown
Appointed Agents
Price
Occupancy
Vacant
Occupancy Type
N/A
Present/Former Uses
Name of Owners
Unverified see FAQ on ascertaining ownership
Type of Ownership
Unknown
Information Services
Additional Contacts/Information Source
Bibliography
Online Resources
Classification
Ancillary Buildings
Original Entry Date
27-NOV-12
Date of Last Edit
22/02/2018






