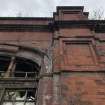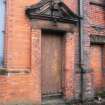Former Subway Power Station with Superintendents House, 173, Scotland Street, Kingston
Ordnance Survey licence number AC0000807262. All rights reserved. © Copyright and database right 2024.
Useful Links
- Canmore:
- GLASGOW, 187 SCOTLAND STREET, SUBWAY POWER STATION
- Historic Scotland:
- HS Reference No 33532
General Details and Location
Category
AT RISK
Name of Building
Former Subway Power Station with Superintendents House
Other Name(s)
Address
173, Scotland Street, Kingston
Locality
Postcode
Planning Authority
Divisional Area
Reference No
5609
Listing Category
B
OS Grid Ref
NS 57878 64106
Location Type
Urban
HS Reference No
33532
Description
Front: 1-storey 2-bay moulded brick with ashlar dressings. 2 wide bays each flanked by wide pilasters rising through parapet, each with basket arched openings, door to workshops at W; window fronting Tension Run at E, with 3 mullions, ornately carved, and transom with mythological beasts. Dentil cornice. Parapet.
Superintendents house: 2-storey 3-bay brick with ashlar dressings. Scrolled pedimented door with urn. Sash and case windows. Dentil cornice. Parapet. 4 tall stacks with vertical strips and stepped corbelled tops. Slate roof.
Rear (N to S): 2 long parallel buildings: W workshops (eg to splice cables); E-Tension Run, 193' long, 33' wide, now partitioned. Carriages ran up and down here to regulate the slack of the cables. Internal and external walls pilastered with a semi-circular window in every 2nd bay. Cast-iron stanchion at S end had pulley carrying cables from Engine Hall to Tension Run. Steel-tie roof. Engine Hall. Large twin-gabled building with 2 semi-circular windows in N gables. S gables linked by parapet with windows and 1 has a semi-circular window. Side walls pilastered with large semi-circular multi-paned windows. Recessed panels over corbelled string course. Cornice. Modern roof. Interior: 2 aisles divided by 4 cast-iron H-section stanchions carrying a steel beam support for travelling crane and steel trellice uprights. Side wall pilasters have rails for travelling crane with small pilasters above. Each aisle housed a steam engine and pulley drives. Tunnel leads underground.
Boiler House linked to Engine Hall through big arch.
Pedimented gable to S with semi-circular window over arched windows and pilasters cut by new wide entrance. Coal store and water tank to E are altered but cast-iron stanchions that carried the tank and some rails for coal wagons survive. Interior: 1 wide aisle with pilastered and corbelled walls. Lower roof than Engine Hall.
The world's only cable-hauled underground passenger system was powered from here by 2 1500hp steam engines. Opened 1896, closed 1935 when line was converted to electric traction. Acquired by Howdens in 1940. Now canteen, circulators and pattern shop. Traces of pulley bearings and pumps underground. Listing excludes 1940 addition E of Tension Run. The architectural details were probably by Gordon's partner D Bennet Dobson. (Historic Scotland)
Superintendents house: 2-storey 3-bay brick with ashlar dressings. Scrolled pedimented door with urn. Sash and case windows. Dentil cornice. Parapet. 4 tall stacks with vertical strips and stepped corbelled tops. Slate roof.
Rear (N to S): 2 long parallel buildings: W workshops (eg to splice cables); E-Tension Run, 193' long, 33' wide, now partitioned. Carriages ran up and down here to regulate the slack of the cables. Internal and external walls pilastered with a semi-circular window in every 2nd bay. Cast-iron stanchion at S end had pulley carrying cables from Engine Hall to Tension Run. Steel-tie roof. Engine Hall. Large twin-gabled building with 2 semi-circular windows in N gables. S gables linked by parapet with windows and 1 has a semi-circular window. Side walls pilastered with large semi-circular multi-paned windows. Recessed panels over corbelled string course. Cornice. Modern roof. Interior: 2 aisles divided by 4 cast-iron H-section stanchions carrying a steel beam support for travelling crane and steel trellice uprights. Side wall pilasters have rails for travelling crane with small pilasters above. Each aisle housed a steam engine and pulley drives. Tunnel leads underground.
Boiler House linked to Engine Hall through big arch.
Pedimented gable to S with semi-circular window over arched windows and pilasters cut by new wide entrance. Coal store and water tank to E are altered but cast-iron stanchions that carried the tank and some rails for coal wagons survive. Interior: 1 wide aisle with pilastered and corbelled walls. Lower roof than Engine Hall.
The world's only cable-hauled underground passenger system was powered from here by 2 1500hp steam engines. Opened 1896, closed 1935 when line was converted to electric traction. Acquired by Howdens in 1940. Now canteen, circulators and pattern shop. Traces of pulley bearings and pumps underground. Listing excludes 1940 addition E of Tension Run. The architectural details were probably by Gordon's partner D Bennet Dobson. (Historic Scotland)
Building Dates
1895
Architects
John Gordon, architect; Simpson and Wilson, engineers; D Home Morton, Consulting Mech. Engineer
Category of Risk and Development History
Condition
Very Poor
Category of Risk
Moderate
Exemptions to State of Risk
Field Visits
9/6/2014, 2/3/2023
Development History
23 October 2013: Nominated for the Register by Glasgow City Council. For Investigatin.
16 December 2013: Local planners conducted an external inspection 14 November 2013.
9 June 2014: Limited external inspection possible from Scotland Street. The complex of buildings appear to have been vacant for an extended period of time and form part of a large vacant industrial area in Scotland Street. The site is secured at street level but appears unmaintained and overgrown beyond this elevation. From what could be viewed, rainwater goods are clogged with vegetation, walls are damp in places with areas of brick failing or have previously been repaired. Windows are boarded to the front elevation, but what could be seen of the side elevation are broken and in poor repair. Outline Planning Permission for a residential development behind a retained facade of the listed buildings (contrary to the industrial zoning of the area) was refused July 2001 ref: 01/00995/DC & 01/00996/DC. Moved to At Risk.
28 April 2017: Local planners note Listed Building Consent for the repair, alteration and refurbishment of listed building, including installation of new roof, is being sought ref: 17/00935/DC. The works are advised to have been purchased by a new owner who is understood to be preparing a masterplan for the development of the site.
26 July 2019: Local planners note conversion works (17/03171/DC & 73/DC) are underway on a phased approached. Moved to Restoration in Progress.
11 January 2023: Local planner has advised that works have ceased. Moved to at risk.
2 March 2023: External inspection confirms that works have stalled and the buildings are in very poor condition. Due to access, assessment is limited to view from Scotland Street. The Superintendents House is roofless and the openings on the east elevation are uncovered. The front elevation openings are covered and cannot be assessed. Large sections of metal are missing from the roof of the former Subway Power Station. The front elevation shows signs of movement with visible cracking and loss of brickwork around the left bay window. The window is no longer covered and much of the glazing has been broken. The decorative timber framing of the window is decayed. The gate between the buildings is open at the time of assessment and there are signs of vandalism to the rear of the buildings. Condition is moved to Very Poor and Risk to Moderate.
Guides to Development
Conservation Area
Planning Authority Contact
PAC Telephone Number
0141 287 5492
Availability
Current Availability
Not Available
Appointed Agents
Price
Occupancy
Vacant
Occupancy Type
N/A
Present/Former Uses
Name of Owners
Unverified see FAQ on ascertaining ownership
Type of Ownership
Unknown
Information Services
Additional Contacts/Information Source
Bibliography
Online Resources
Classification
Electricity Supply
Original Entry Date
23-OCT-13
Date of Last Edit
07/03/2023










