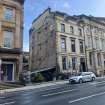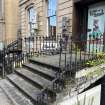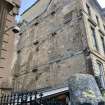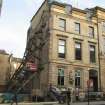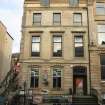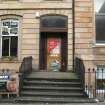Ordnance Survey licence number AC0000807262. All rights reserved. © Copyright and database right 2024.
Useful Links
- Canmore:
- GLASGOW, 214 BATH STREET
- Historic Scotland:
- HS Reference No 32968
General Details and Location
Category
AT RISK
Name of Building
Other Name(s)
Address
214, Bath Street, City Centre
Locality
Postcode
Planning Authority
Divisional Area
Reference No
5746
Listing Category
B
OS Grid Ref
NS 58393 65850
Location Type
Urban
HS Reference No
32968
Description
Block of terraced houses, 3-6-7-6-3 bays, 3 storeys and full basement with service entries; some later attics. Painted ashlar with channelled ground floor. All windows sash and case; some 4-pane glazing. Segmental-headed, recessed windows with ashlar aprons to ground floor. Continuous 1st floor band and 2nd floor cill band. Eaves cornice, broken in places, mutuled at pavilions and full pediment in centre.
No 202 begun 1839. No 216 reduced to ground floor and basement on 22 May 2002 because of dangers to its condition.(Historic Scotland)
No 202 begun 1839. No 216 reduced to ground floor and basement on 22 May 2002 because of dangers to its condition.(Historic Scotland)
Building Dates
1839-1862
Architects
Robert Black
Category of Risk and Development History
Condition
Fair
Category of Risk
Moderate
Exemptions to State of Risk
Field Visits
17/1/2014, 24/08/2023
Development History
17 January 2014: External inspection finds the upper floors of the building disused with the roof either netted or temporarily covered. The building is propped to the West following demolition of the adjoining property. Overall the building is in fair condition. Full Planning Permission and Listed Building Consent for subdivision of upper floors to form three flats were conditionally granted Jan and Mar 2011 ref: 10/01620/DC & 10/01620/DC. Consents had previously been granted for conversion of upper floors and erection of adjacent infill building to form 14 flats in 2004 ref: 03/02875/DC & 03/02876/DC, but these are understood to have expired.
27 October 2020: A member of the public advises the timber propping has been removed.
24 August 2023: External inspection confirms the timber braces have been removed from the gable, areas of damaged masonry are now evident, some cement repairs have been undertaken. There is a localised area of mortar loss to the west gable. The condition of the roof could not be ascertained. Windows are intact, a glazing unit at the 2nd floor is cracked. A keystone is misaligned over the entrance. A section of railings has been lost since the previous site visit. The ground and basement remain in use as a bar, upper floors remain disused.
Guides to Development
Conservation Area
Central Area
Planning Authority Contact
PAC Telephone Number
0141 287 5492
Availability
Current Availability
Not Available
Appointed Agents
Price
Occupancy
Part
Occupancy Type
Unknown
Present/Former Uses
Name of Owners
Unverified see FAQ on ascertaining ownership
Type of Ownership
Unknown
Information Services
Additional Contacts/Information Source
Bibliography
Online Resources
Classification
Tenements and Low Flats
Original Entry Date
02-JUL-14
Date of Last Edit
16/10/2023



