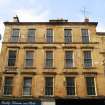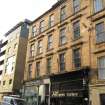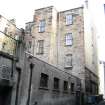Ordnance Survey licence number AC0000807262. All rights reserved. © Copyright and database right 2024.
Useful Links
- Canmore:
- GLASGOW, 123, 125, 127 DOUGLAS STREET, OSBORNE BUILDINGS
- Historic Scotland:
- HS Reference No 33176
General Details and Location
Category
AT RISK
Name of Building
Other Name(s)
Address
123-27, Douglas Street, Glasgow
Locality
Postcode
Planning Authority
Divisional Area
Reference No
5781
Listing Category
B
OS Grid Ref
NS 58438 65866
Location Type
Urban
HS Reference No
33176
Description
Circa 1845. 4-storey classical tenement with shops. Polished ashlar. All windows sash and case, architraved; corniced at 1st and 2nd floors, mainly 12-pane glazing. Continuous mutule cornice. 10 bays in 2 sections, 5-5, 2nd and 3rd bays from E blind. 2 dentil corniced shopfronts. 3 wallhead stacks. (Historic Scotland)
Building Dates
c.1845
Architects
Unknown
Category of Risk and Development History
Condition
Poor
Category of Risk
Moderate
Exemptions to State of Risk
Field Visits
17/01/2014
Development History
17 January 2014: On-site inspection of this property found the stonework to be in worrying condition, with widespread damage due to delamination of the stone surface and water penetration. Chunks of window surrounds and ashlar are missing, exposing softer sandstone inside. A prop fitted to a top floor opening suggests some structural movement. Mortar also appears to be being lost at the upper level and chimneys. The building appears to be at least partially habited and the ground floor shops are in use.
6 October 2019: A member of the public notes that the front of the building has been painted and repairs to stonework seem to have taken place.
28 October 2019: A member of the public notes permission is being sought for the conversion of 125 Douglas Street (the upper floors) from offices to serviced apartments (19/03016/FUL & 19/03015/LBA).
16 December 2019: Permission for the applications noted above (19/03016/FUL) and (19/03015/LBA) for conversion to serviced apartments refused.
22 March 2021: A member of the public has contacted the Register to advise that the roof was fully repaired and re-tiled using existing tiles as well as rendering work done to centre chimney stack in late 2018 / early 2019. Additionally facade stonework was cleaned and repaired. Sash windows at the front and lane elevations were replaced by uPVC casement windows. Internal works are ongoing with a view to convert the original apartments into smaller units. Most recently, the second and top floor windows have been left open to the elements.
24 January 2023: Conditional planning permission has been granted to convert the offices into 14 serviced apartments. (20/01104/FUL).
Guides to Development
Conservation Area
Central Area
Planning Authority Contact
PAC Telephone Number
0141 287 5492
Availability
Current Availability
Not Available
Appointed Agents
Price
Occupancy
Part
Occupancy Type
Unknown
Present/Former Uses
Name of Owners
Unverified see FAQ on ascertaining ownership
Type of Ownership
Unknown
Information Services
Additional Contacts/Information Source
Bibliography
Online Resources
Classification
Tenements and Low Flats
Original Entry Date
12-AUG-14
Date of Last Edit
16/10/2023








